- خانه
- معرفی پروژه
- طراحی معماری
- ویلا روان [پاک] کلارآباد
منو
منو
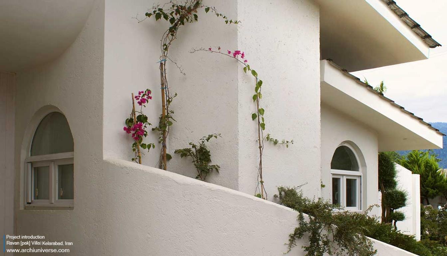
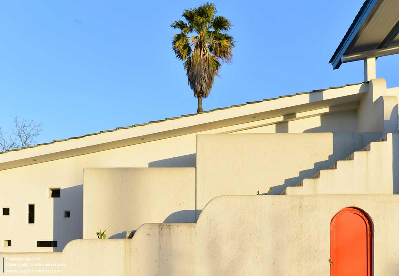
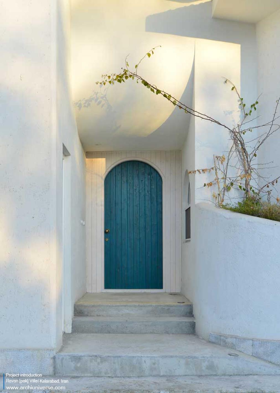
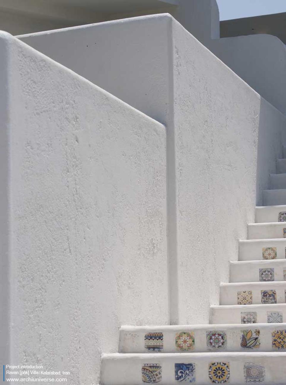
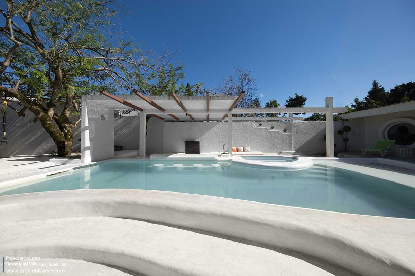
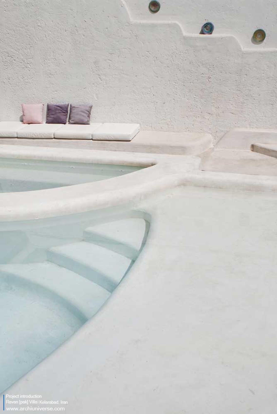
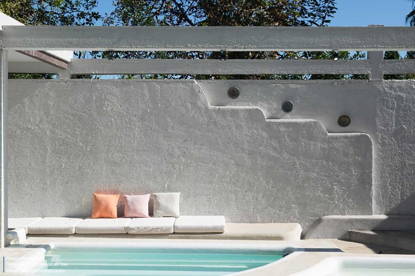
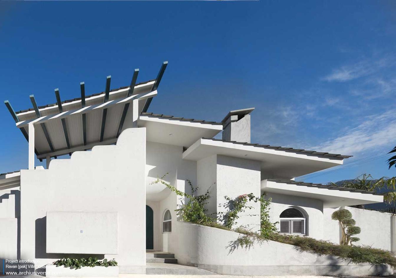
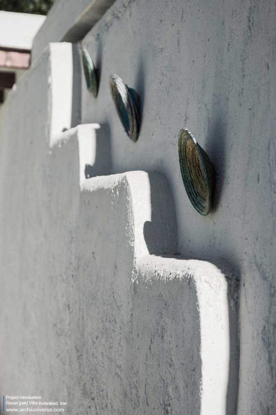
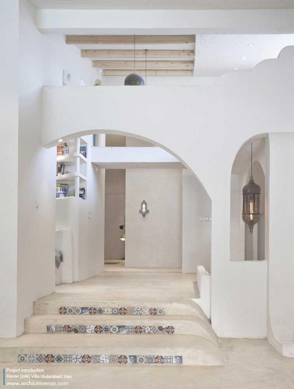
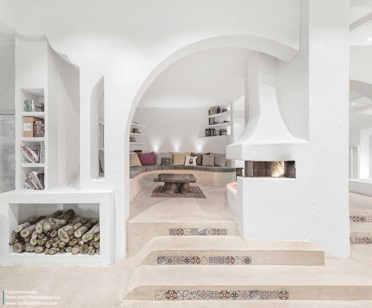
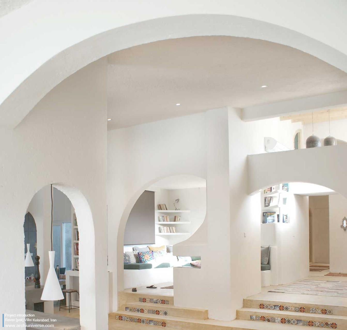
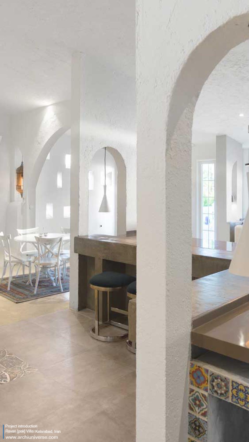
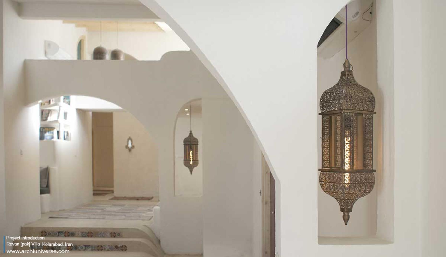
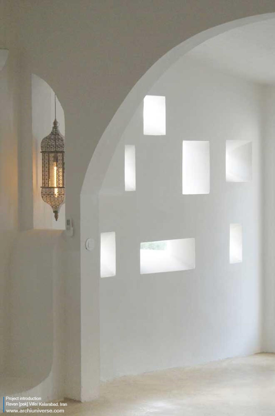
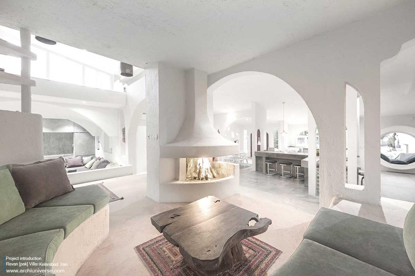
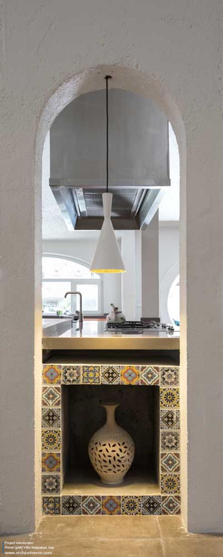
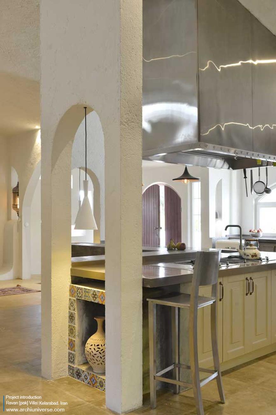
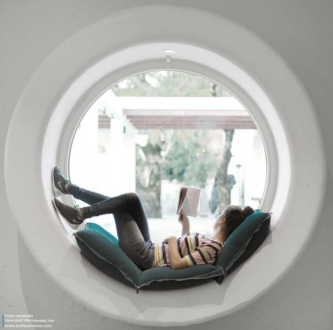
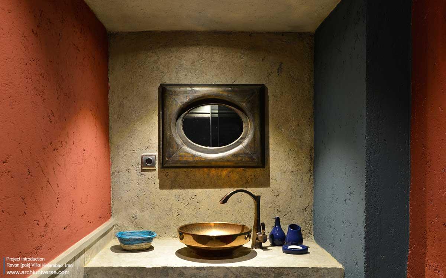
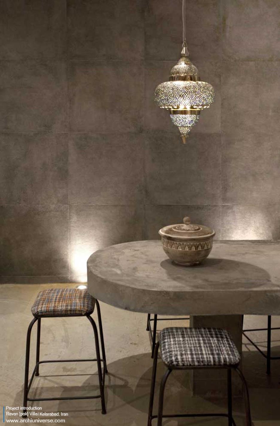
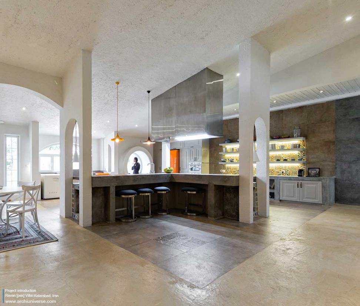
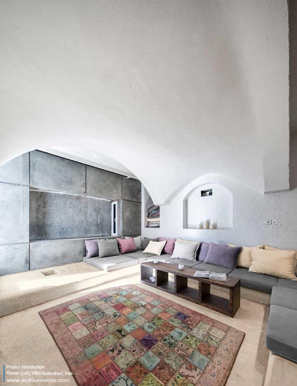
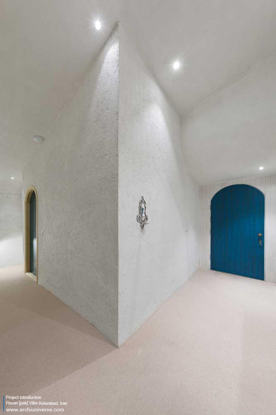
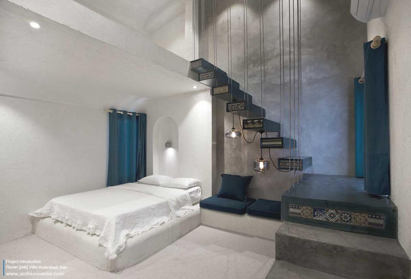
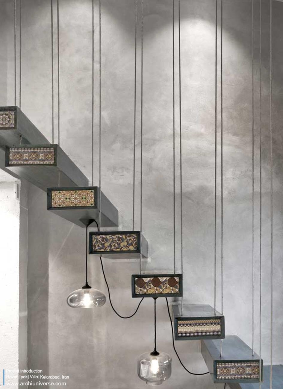
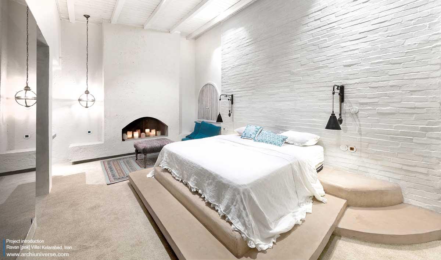
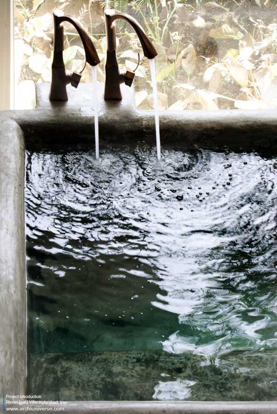
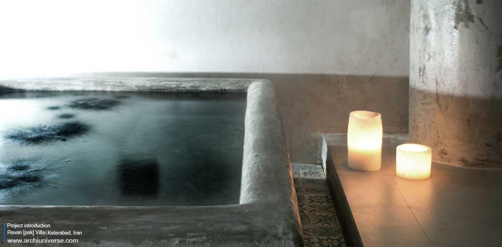
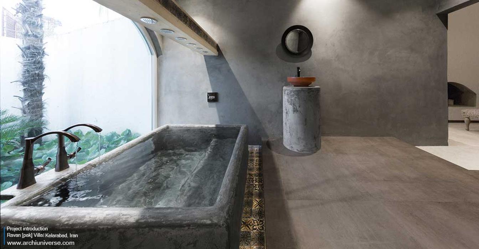
ويلايي فرسوده كه خاطرات كودكي در آن همچنان تازگي دارد از تخريب و نوسازي جان به در برد و توسط نيروي نوستالژي و اميال صاحب قديمي اين خانه بازسازي شد. اين ويلا در يك شهرك خصوصي همراه با سه ويلاي مشابه ديگر در كلار آباد مازندران واقع شده است. استراتژي طراحي كاملاً با نياز هاي كارفرما همسو شد تا به جاي اينكه برده ي يك تفكر انتزاعي باشد به ساكنان خدمت كند. و مي توان گفت اين معماري كولاژي است از خواسته هاي كارفرما.
اين ساختمان قديمي كه با متن خود بيگانه و فاقد ارزش معمارانه بود به صورت خطي در جهت شمالي و جنوبي قرارگرفته است.اين خط مستقيم توسط يك پل كه بالكن جديد و نيم طبقه اي جديد در اتاق وسط را به هم وصل مي كند شكسته شد. اين مداخله ارتباط فضاي خارجي و داخلي خصوصي به وجود آورد كه جاي خالي آن به شدت حس مي شد.
تمامي فضاهاي اين خانه دوباره پيكره بندي و دچار تغيير شدند. براي مثال، به دليل علاقه ي زياد كاربر به آشپزي، يك آشپزخانه ي بيش از حد بزرگ جاي پذيرايي را گرفت. در اتاق خواب اصلي، طبيعت از باغچه ي خصوصي از پنجره ي بزرگ حمام به داخل مي آيد.از نخاله به وجود آمده از تخريب ها، مبلمان بنايي ساخته شده. پرداخت بعضي سطوح انگار كه نيمه كاره رها شده تا جاي دست بنا كنندگان آن بر جا بماند و نو/ كهنه بودن اين ساختمان پنهان نشود. سقف كاذب تماشاخانه با فرم آشناي گنبد مانند پوششيده شد ولي به دليل نياز هاي آكوستيكي به فرمي كاملاً جديد تبديل شد.ویلا روان]پاک[
در آخر مديريت ارگانيك اجراي اين پروژه كه تا لحظه اجرا، هيچ تصميمي را نهايي نمي دانست، روش آلترناتيوي براي طراحي به وجود آورد و بدون قطعييت، تواماً تا لحظه ي آخر به خودآزمايي مي پرداخت. حضور مستمر معمار و كارفرما كنار هم در طول زمان اجرا اين روش را ممكن كرد.
A dead villa, with vividly animated childhood memories which is located in the north of Iran by the Caspian Sea, was saved from unsustainable demolition and reconstruction and revived only by its inhabitant’s nostalgia and desires. It is a private residence situated within a gated family community surrounded by 3 other similar lots, in the town of Kelarabad.
The design strategy in kept with the client’s desires in order to fully serve the users and not just to fulfill the will of an abstract entity design. This path is followed even to the extent of referring to other finished model projects around the world, curated by client when he was traveling or on internet search. But these architectural desires are conceived in accordance with the dominant building’s language and did not stem from architectural juggling, but rather it is a collage of memories and desires. On the other hand there were two design criteria: to minimize demolition and to bring back the lost northern sense of space
The existing building was disconnected from the immediate and broader context. It was a developers “conception” of architecture, with not much architectural significance. The building’s north-south and elongated orientation is disrupted by a loop-flow necessitating a mezzanine and a suspended walkway which acts as a bridge between indoors and outdoors, from a centralized position, rather privately and a balcony with a breathtaking Caspian Sea view is added. This space resembles the vernacular spatial typology of “Kootam”, an outdoor shaded sleeping area during warm seasons
All of the existing spaces are rearticulated; a dominant extra-large kitchen replaces the usual large living room to be occupied for “introverted” social activities. This space is extended rather unconventionally due to the client’s passion for cooking and also an existing narrative which indicates that guests spend most of their time at the kitchen counters rather than in the living room
Some surfaces during the finishing process are deliberately left almost unfinished so that the builders hands can be traced visually, avoiding overworking for smoothness. Integration of surfaces of new exposed concrete, smooth renderings and concrete repairs is “playful”, in order to keep the actual state; old and new. There is some demolition but the debris is mostly reclaimed and glued together for furnishing
The domed ceiling of the TV area is added to express the client’s requisite familiarity, but it is modified to diffuse sound, contrary to a perfect dome’s acoustic properties. There is Home spa combined with the main bedroom separated by a transparent border. The nature is brought in here, rather privately. The space opens toward a small private garden and the tactile materials and natural elements like fire, water and light affect their calming presence here
In this project the organic nature of the design process was a successful alternative way of practicing architecture. Here the decision making was not fully concluded until the construction was executed, meaning that we went back to the drawing board (computer) on site, to re-examine certain design decisions and re-sketched when necessary during the whole process. The key point was that the client was there and had been fully exploring the design options together with the architect at every step of the way.
” تمامی حقوق مادی و معنوی محتوا متعلق به پایگاه خبری جهان معماری می باشد “