- خانه
- معرفی پروژه
- طراحی معماری
- گالری هنری سو
منو
منو
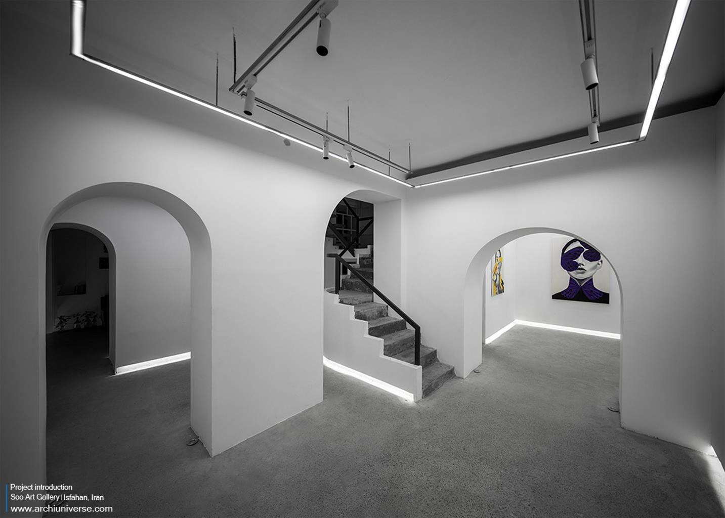
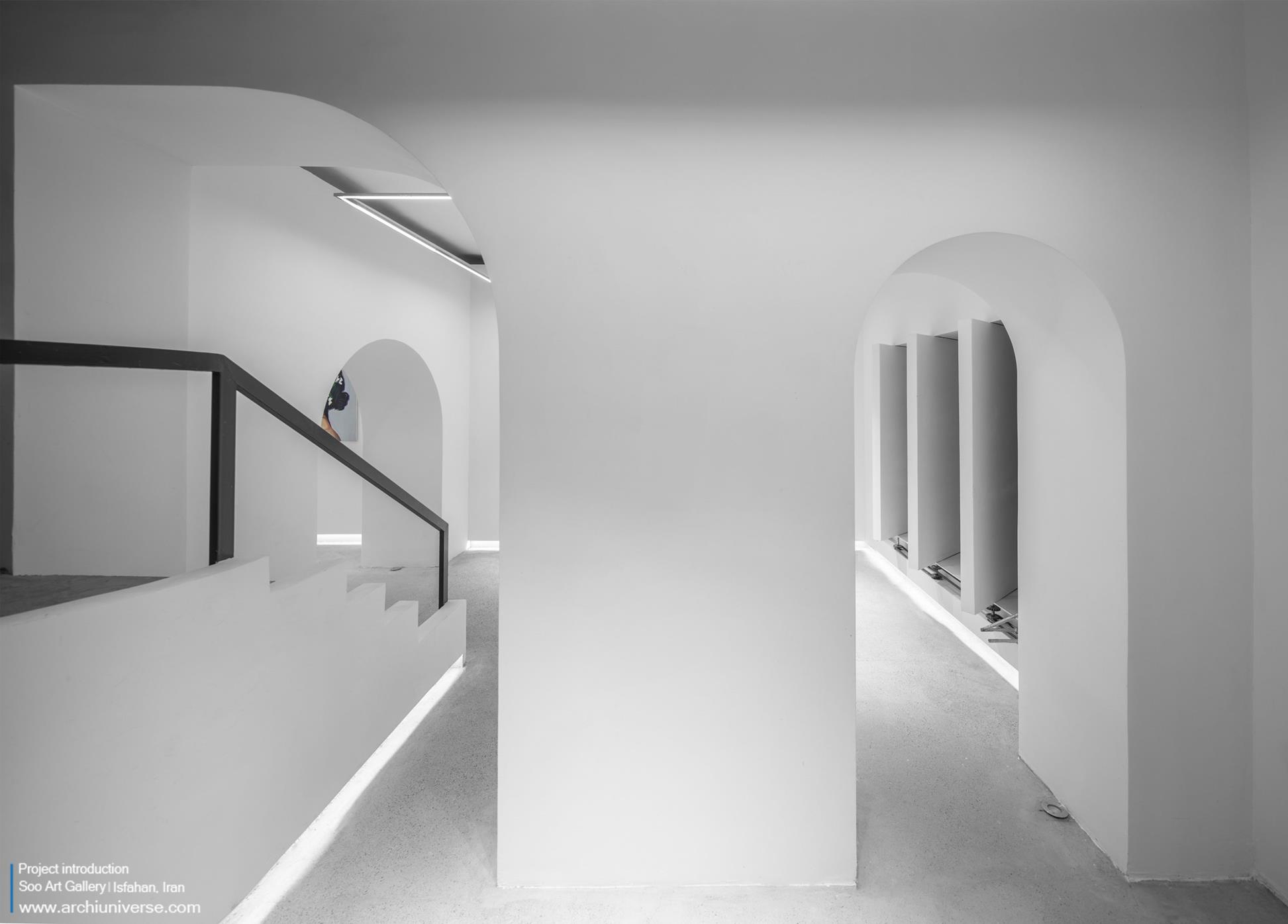

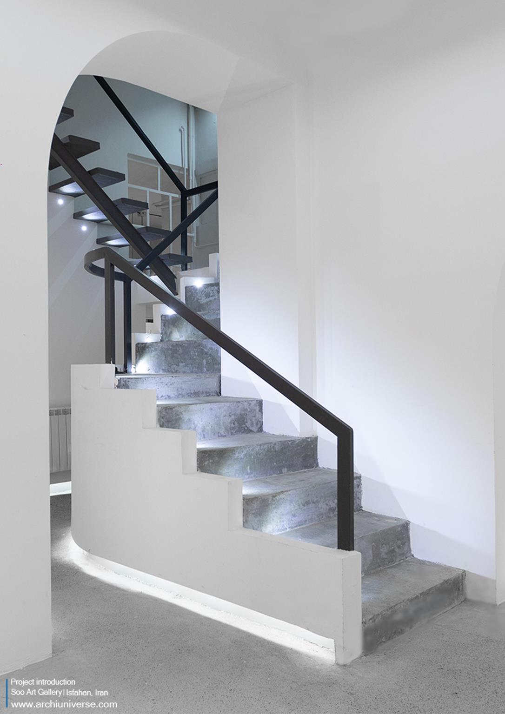
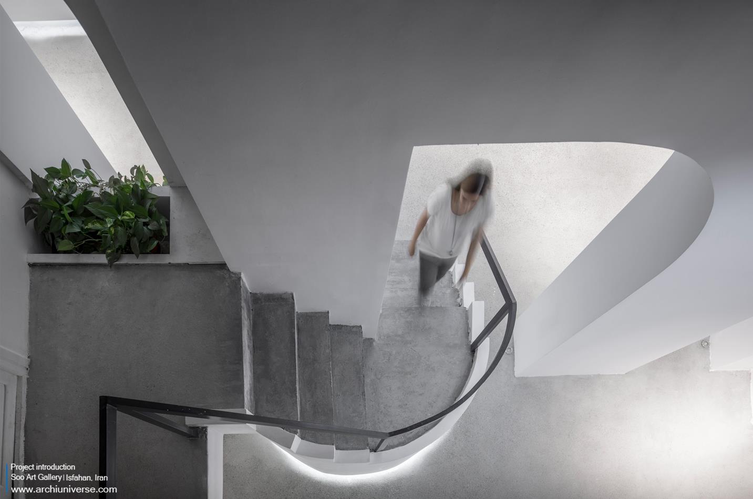
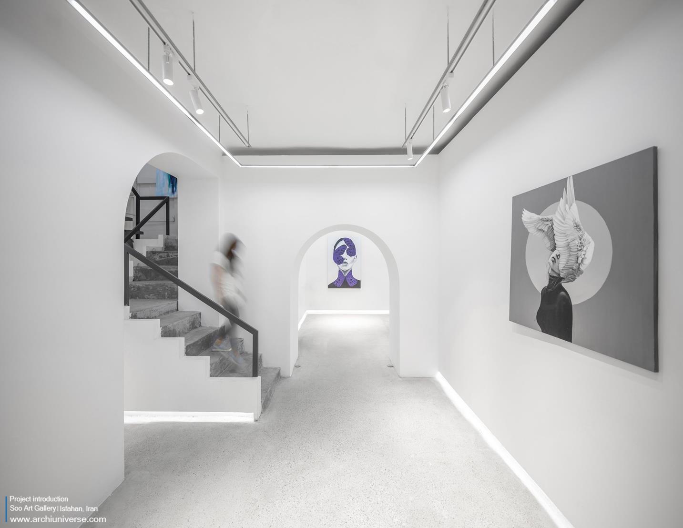
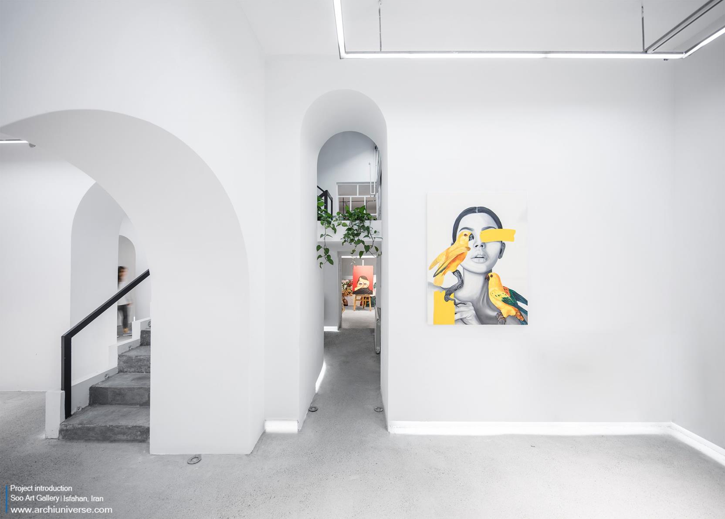
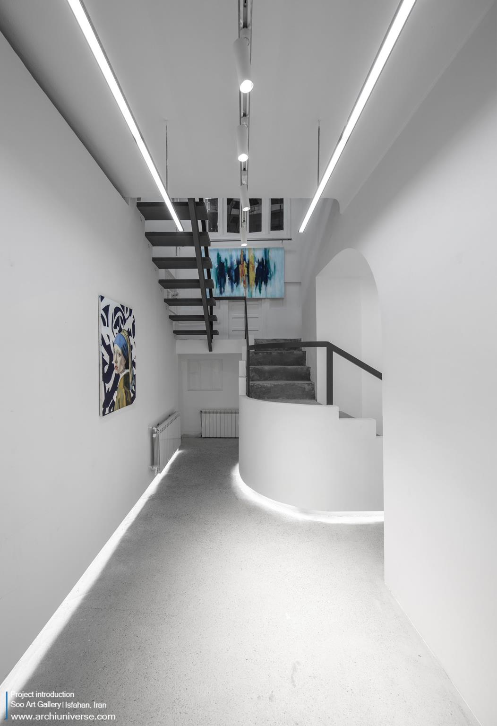
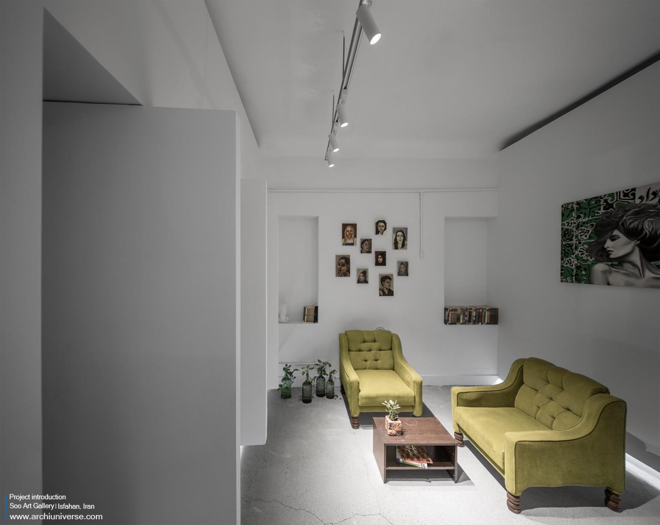
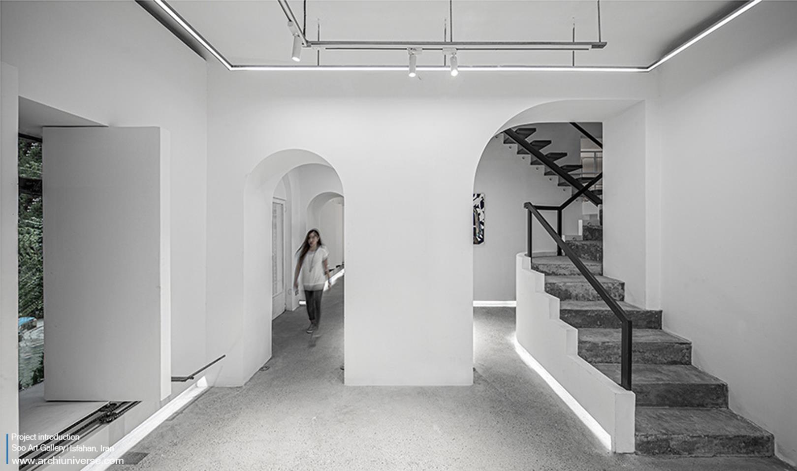
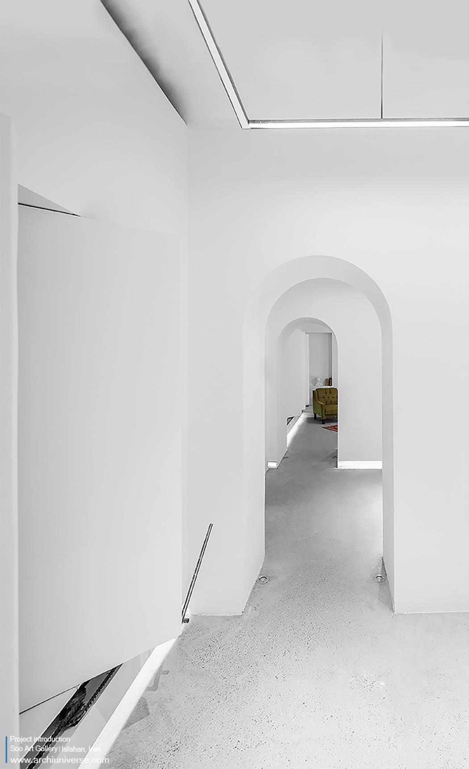
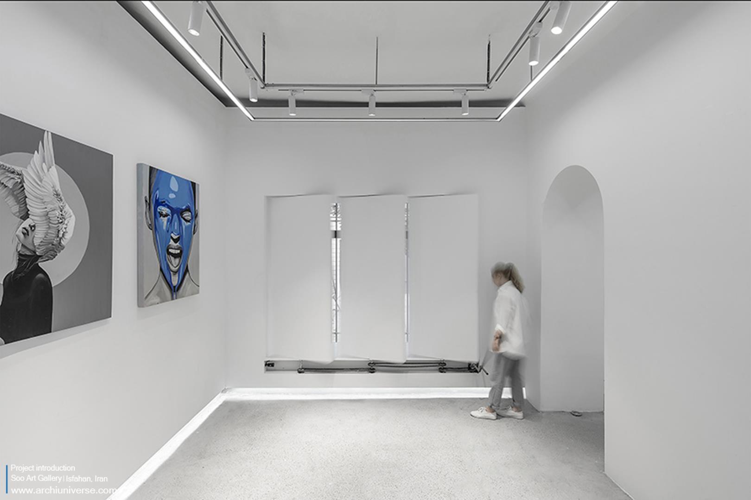
پروژه حاضر بنایی با قدمت بیش از ۵۰ سال واقع در چهارباغ خواجو به مساحت ۲۱۰ مترمربع است. کالبد بنای موجود به صورت دو طبقه دوبلکس است که طبقه همکف مورد بازسازی قرار گرفت. داستان گالری سو را کارفرمایی روشن ضمیر و خوش فکر کلید زد، که مسیر دشوار رسیدن به بیانی مشترک و مفاهمه میان کارفرما و طراح را هموار کرد. حضور پله در هسته مرکزی طرح و فرم آن و همچنین قرارگیری موقعیت پروژه در مجاورت پل خواجو سبب شکل گیری و یافتن فرم های قوسی شکل شد. در طراحی و تناسبات، اصول تقسیمات فضایی به این صورت تعریف شد:
الف) برای جدا سازی فضاها از فرم قوسی با کمترین میزان تغییرات در دهانه آن بهره گرفته شود به صورتی که کلیه تناسبات و اندازه ی دهانه های قبلی و نسبت های ارتفاعی و عرضی حفظ شود.
ب) از سویی دیگر با توجه به هندسه به دست آمده در مقاطعی که گذر وجود دارد و در واقع از سکانسی به سکانس دیگر وارد می شویم از فرم قوس استفاده شده است.
در این پروژه سعی بر آن شد که با کمترین تغییرات و تخریب، هزینه و نیروی انسانی در کمترین زمان ممکن فضایی خلق شود که بالاترین کیفیت متناسب با کاربری و نیازهای کارفرما را داشته باشد. استفاده از فرم های ساده و مینیمال و رنگ و بافت کم، این امکان را به مخاطبان آثار هنری نمایش داده شده در گالری می دهد که بیشتر توجه خود را بر آثار هنری معطوف نمایند و در واقع خلوص فضا موجب درک بهتر اثر هنری شود. شرایط استیجاری بودن ملک و محدودیت بودجه، دلیل اعمال کمترین تغییرات در پروژه بازسازی گالری سو است-که خود این عامل از چالش های مهم طراحی بود. راه حلی که در اینجا اندیشیده شد طراحی بر اساس معماری پوسته ای بود.
اضافه کردن پوسته ها از تخریب بدنه ها برای اعمال تغییرات جلوگیری می نمود. با این روش، فرمی متفاوت و در عین حال با کم ترین هزینه شکل گرفت. قراردگیری محل پروژه در شهر اصفهان سبب شد تا در انتخاب عناصر سازنده طرح از فاکتورهایی که در معماری بناهای تاریخی آن یافت می شود، استفاده گردد: سکانس های موازی، فضا در فضا، تکرار و ریتم، هندسه، تناسب طلایی، مدول و تفسیر اندازه ها.
درونگرایی از عناصر مهم بناهای اصفهان به شمار می آید بنا براین در این پروژه سعی شد تا فضایی متفاوت و درون گرا ایجاد شود که متفاوت از فضای بیرون باشد، تا به نوعی حس کنجکاوی و میل به بودن در فضا را با تضادی انتزاعی کامل نماید. در واقع ترکیب فضای بازسازی شده با فضای قدیمی ساختمان است که این تضاد را ایجاد می کند. در ادامه با توجه به رویکردهای پروژه ابتدا محدودیت های طرح و پس از آن ایده های مد نظر برای حل مسئله بیان می شود.
محدودیت ها
۱-محدودیت زمانی در طراحی و اجرا، ۲- اعمال کمترین تغییرات، ۳- محدودیت مالی
ایده ها
– تغییرات عملکردی بر اساس نیازهای کارفرما و کاربری و تبدیل به گالری هنری
– استفاده از مصالح ارزان و با قابلیت اجرای سریع (استفاده از پوسته سازی بوسیله کناف)
– خلاقیت در بازشوها و فرم ها و تنوع بصری و دیدها و پرسپکتیوهای متفاوت
– شفافیت و سیالیت فضایی و تعریف فضای ورودی و انتهایی
– خلاقیت در تغییر پذیری و انعطاف پذیری در طراحی بازشو پنجره
– چرخش و تعریف فضا با ایجاد سیرکولاسیون حرکتی
– استفاده از طراحی مینیمال با حفظ عناصر اصلی به گونه ای انتزاعی، بر اساس less is more (انجام کارهای بیشتر با استفاده از امکانات کمتر)،فضا+فرم+کیفیت
– کف کل ساختمان متحد و یک جنس جهت نمایش خلوص فرم و گردش فضایی
The present project is a building, with an area of 210 sqm, which dates back to 50 years ago and is located in Chaharbagh-e Khajou. The structure of this building is duplex with two floors of which the ground floor is renovated.
An enlightened and resourceful employer initiated this project whose support paved the way for reaching an agreement and mutual understanding between the employer and the designer.
Having the stairs at the central core of the plan and its form plus the location of the project, which is next to the Khajou bridge resulted in the idea of creating the arch forms in the structure. In designing and proportions, the principles of the spatial division were defined as follows:
1) To separate different spaces, the arch form was used with minimum changes on its span so that all ratios together with the size of the previous span and the height and width ratios are preserved.
2) On the other hand, with respect to the obtained geometry, the arch form is used in the parts where there is an arcade, and when we move from one sequence into another.
The present project was conducted with the least amount of demolition and the minimum cost and manpower within the minimum time possible, to create a space with the highest quality considering the employer’s application and needs. Using simple and minimal forms plus less color and texture helps the audience pay more attention to the artwork displayed in the gallery. In fact, the purity of the space makes it easier for the visitor to have a better understanding of the artwork.
The reason for making the least changes in the project of Soo Gallery renovation is that the property is on leasehold and the budget was limited, all leading to numerous challenges in this design. The solution to this problem was to design according to cavity-walls architecture. Adding cavity walls helped us prevent demolishing the structure for making changes. In this method, a different form was created at the lowest price.
The location of the project, i.e. Isfahan, resulted in using factors of the historical building architecture in designing this project: Parallel sequencing, multi-tier architecture, repetition and rhythm, geometry, golden ratio, module and interpretation of dimensions.
Introversion is one of the crucial elements of buildings in Isfahan. In this project, a unique and introverted space was created, differentiating the inside from the outside with an abstract contrast and creating a feeling of curiosity and tendency to stay in this space. In fact, the combination of the renovated space with the old spaces of the building results in this contrast.
Considering the above-mentioned approaches, first, the limitations of the project and then, the ideas for solving these problems will be discussed hereinbelow.
Limitations
1) Time constraint in designing and execution of the project
2) Making the least changes possible,
3) Financial constraint
Ideas
– Practical changes on the basis of the employer’s needs and the intended usage of the building, transforming it into an art gallery,
– Using low-cost construction materials with high execution speed (creating cavity walls, using Knauf),
– Creativity in openings, forms, visual variations, and different views and perspectives,
– Spatial clarity and fluidity, and defining the entrance and final spaces,
– Creativity in changeability and flexibility in designing window openings,
– Rotation and space definition through creating passage circulation,
– Using a minimal design and preserving the main elements in an abstract method in accordance with the phrase “less is more” (have more job done with less equipment), space + form + quality,
– The floor of the whole building is unified and made of the same material to show the purity of the form and spatial circulation.
” تمامی حقوق مادی و معنوی محتوا متعلق به پایگاه خبری جهان معماری می باشد “