- خانه
- معرفی پروژه
- طراحی معماری
- ساختمان مسکونی پاکت
منو
منو
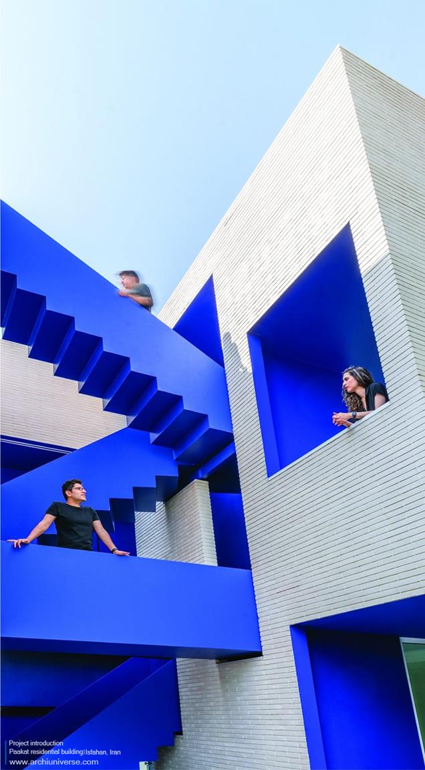
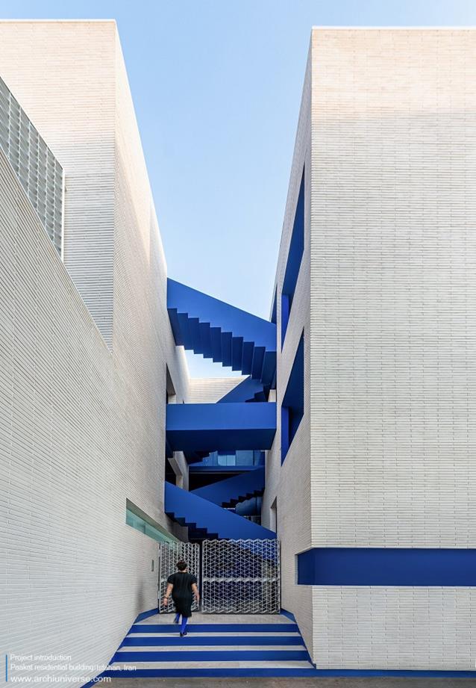
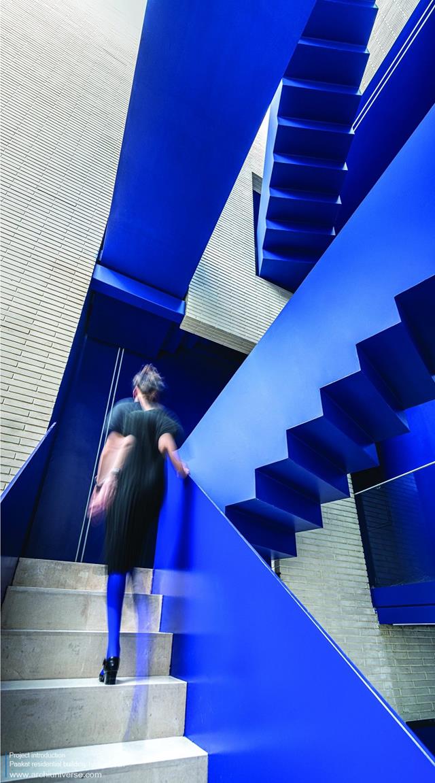
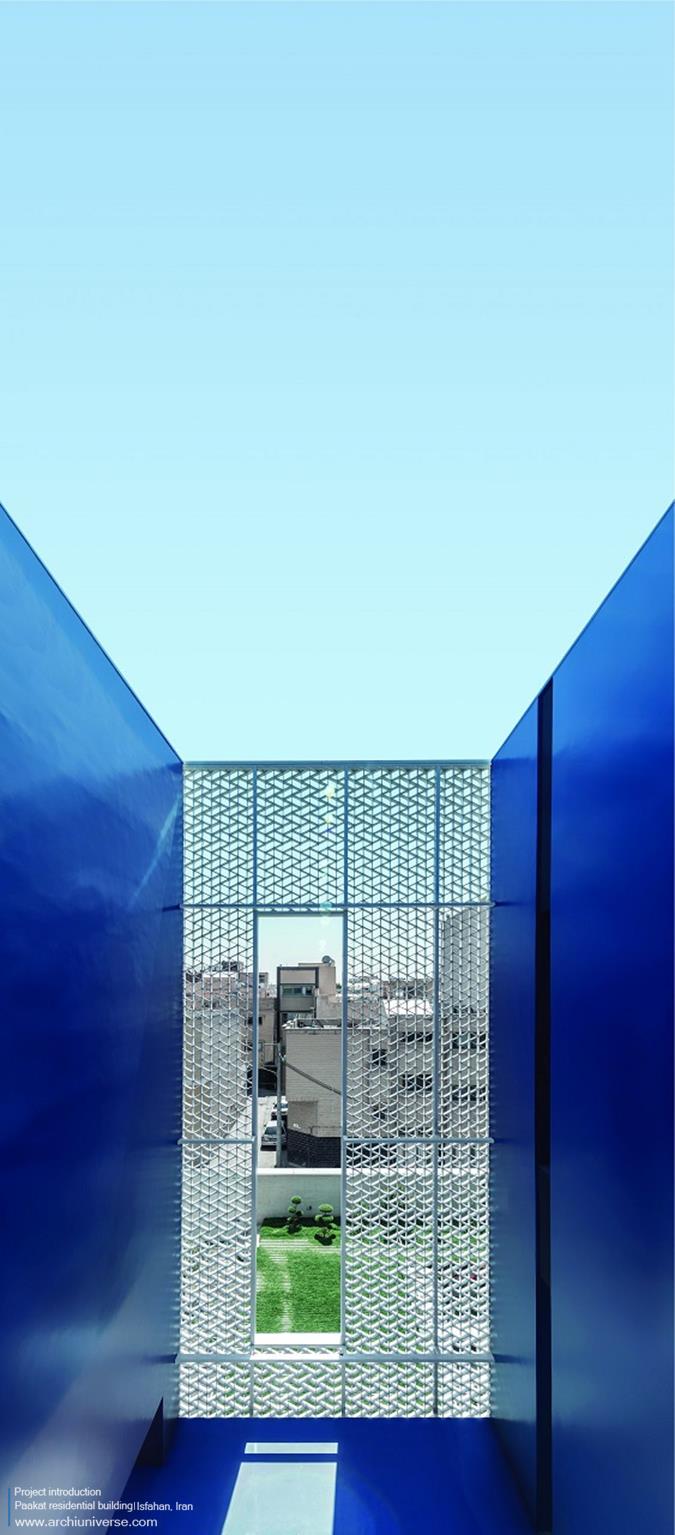
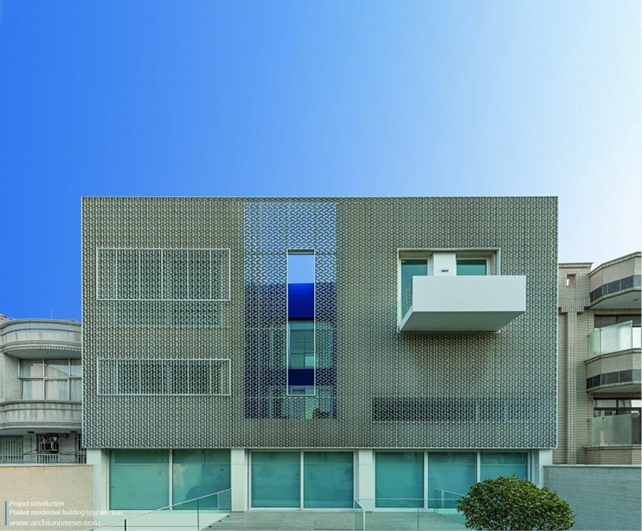
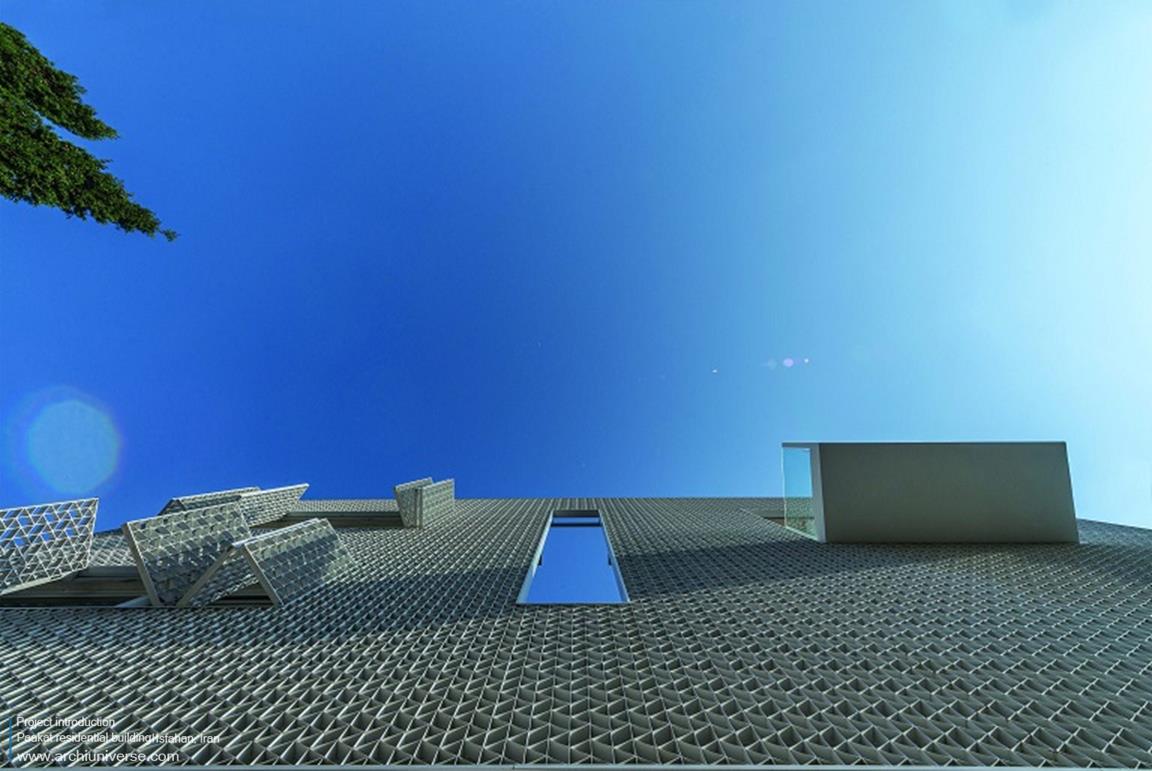
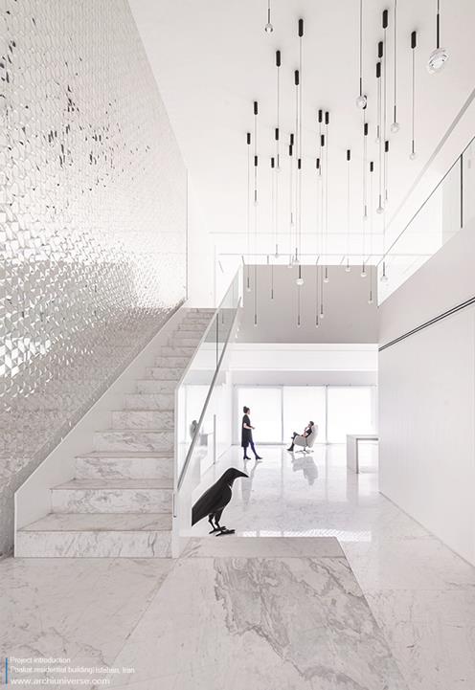
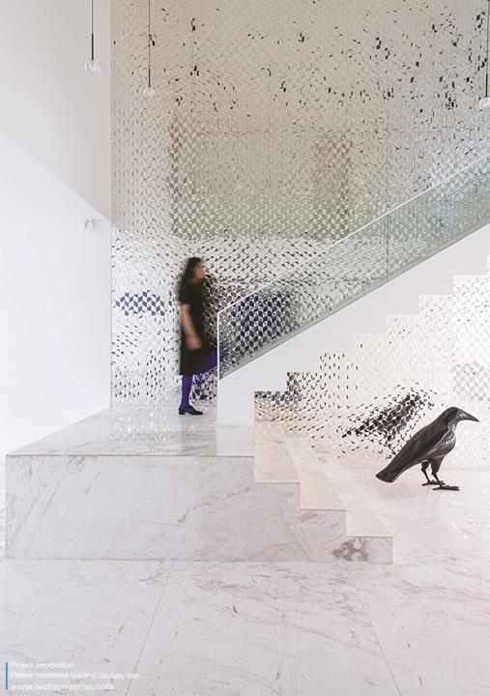
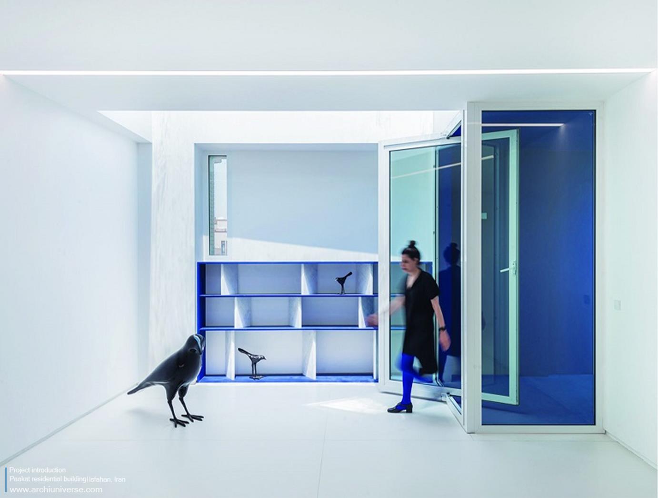
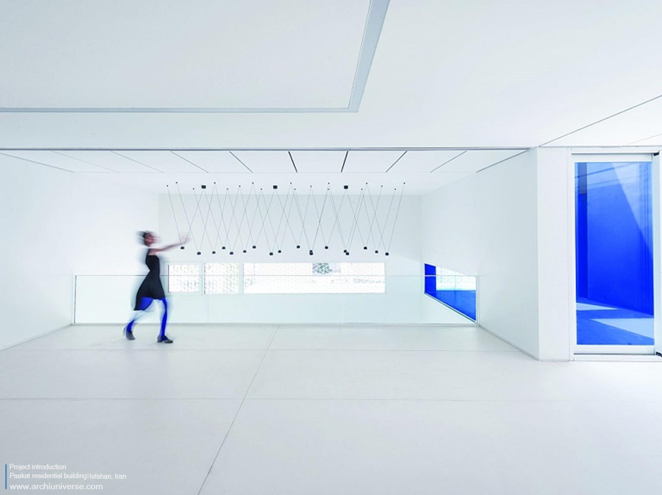
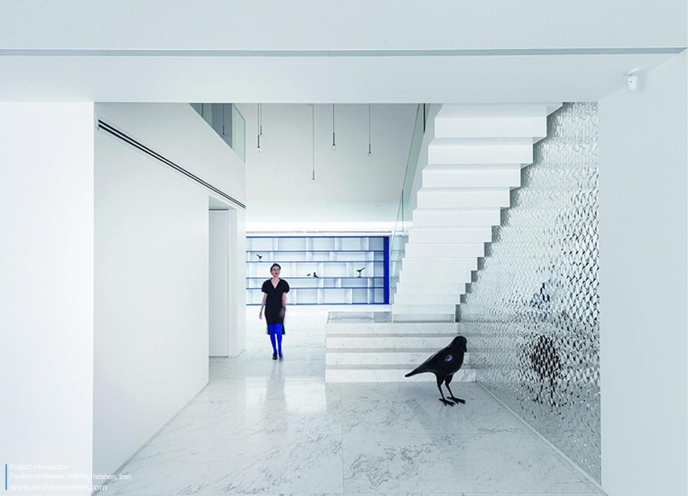
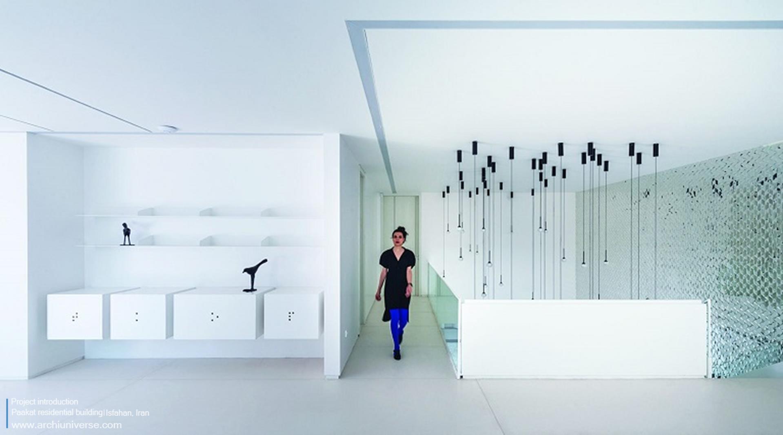
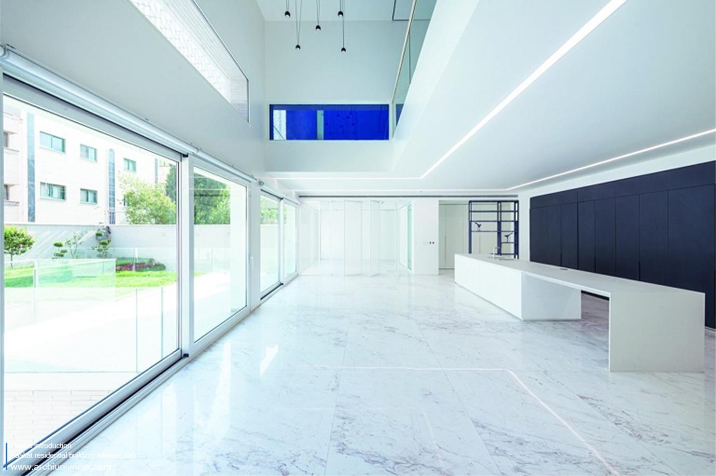
همین چندوقت پیش سیبههایی بود دربدار. خانه خانه، پهلو به پهلوی هم دورتادورش قرار گرفته و یک فامیل را در خودش جای میداد.
همین چندوقت پیش حیاطهایی بود محصور. اتاق اتاق، پهلو به پهلوی هم دورتادورش قرار گرفته و یک خانواده را در خودش جای میداد.
همین چندوقت پیش این سیبه (فضای نیمه عمومی شهری) و این حیاط (فضای نیمه خصوصی) “آسمان” را به محض اینکه پایمان را از زیر سقف بیرون میگذاشتیم به ما هدیه میداد.
امروز اما این فامیل، آن خانواده و یا حتی فردفرد اعضای آن هرکدام در یک جای شهر، کشور یا حتی دنیا زندگی میکنند. کجا؟ در آپارتمان. در آپارتمانهایی که وقتی پایشان را از آن بیرون میگذارند فضای بسته و محیطی دلگیر را میبینند با سقفی نزدیک و یک آسانسور…
اما کجاست “آسمان” واحد همه آدمها…
همان چتر آبی رازگونه…
ما در “پاکت” به خانواده آقای اکبری با کاراکتری منطبق بر فرهنگ عموم اهل اصفهان، “آسمان” را هدیه دادیم!
یکم: پاکت بودگی
“پاکت” با استفاده از الگوی خانههای با حیاط مرکزی، از ضلع شمال کاملا بسته است و از جنوب یک دیوار مشبک کامل (Wholeness) است. هیچ چیز نیست و همه چیز هست دقیقا مثل هر پاکتی دیگر!
در حالیکه تمام پلاکهای بافت همجوار چه جدیدترها و چه قدیمیترها شلوغاند و مملو از پنجره، ایوان، اجسام داخل ایوان و البته تزئیناتی مد روز زمان ساخت، “پاکت” یک جعبه بزرگ ساده و مشبک حامل زندگی و هزاران اتفاق روزمره است که صرفا به خواست خانواده آقای اکبری باز میشود. نوعی درونگرایی را مطرح میکند که یادآور معماری کویر مرکزی است. درونگرایی معاصری که برونگرایی معماری شهر امروز و بدون توجه به اقلیم و فرهنگ را نقد میکند. “پاکت” صفحهای است ساکت در بافت که فرصت تامل میدهد.
دوم: خانه و شهر؛ متصل یا منفصل؟
اتصال کالبدی توده بناهای مسکونی با گذرهای شهر شلوغ امروز از یک سو و آرامش که نیاز ذاتی مفهوم خانه است از سویی دیگر، دوگانهای را مطرح میکند که میتواند سوال اصلی طراحی هر پروژه مسکونی شهری باشد.
الگوی سیبههای دربدار از شهرسازی کویر مرکزی به عنوان یک فضای بینابینی ایدهآل برای اتصال واحدهای همسایگی باهم و با شهر، پاسخ ما برای این دوگانه چالشبرانگیز بوده است. راهکاری که امروز بدلیل مساله مالکیت و محدودیت منابع شهرداریها در عرصه عمومی و بالا رفتن ارزش زمین و عدم توجیه اقتصادی در عرصه خصوصی کاملا به فراموشی سپرده شده است.
“پاکت” ساختار سیبه را از حالت افقی به عمودی تغییر داده و با اضافه کردن جعبه پلکان واحدهای آپارتمانی به آن ضمن توجیه اقتصادی، این فضای بینابینی را احیا کرده و از کارکردهای اصلی آن چون فیلتر هیاهوی شهر، تقویت ارتباط واحدهای همسایگی، اتصال مناسب عرصه عمومی و خصوصی و … بهره برده است.
سوم: خانه یا آپارتمان؟
خانواده آقای اکبری چیز زیادی نمیخواستند، یک آپارتمان میخواستند تا کنار هم اما مستقل زندگی کنند. مکانی که هر از گاهی صبح یا شام با باز کردن تنها یک پنجره بتوانند همدیگر را صدا بزنند و شاید به یک چای دورهم دعوت کنند. سایت با توجه به شرایط موقعیت مکانی ذاتا یک آپارتمان Infill شهری بود. ما اما به یک خانه فکر میکردیم. همان خانه به دور حیاط مرکزی پدرسالار!
جذابیت دسترسی، تنوع فضایی، اتصال فضاها به حیاطهای متنوع خصوصی در طبقات و… در عین محدودیتهای پروژههای آپارتمانی شهری درونبافتی و قوانین معماری و شهرسازی اصفهان، کیفیات مکانی خانهای را در ذهنمان ترسیم کرد که “پاکت” تجسم فیزیکی آن بود!
چهارم: حیاط و پله
“آسانسور همه کیفیات معمارانه پله را تحقیر میکند!” رم کولهاس
ضوابط معماری و شهرسازی در اصفهان با محدود کردن ارتفاع بازشوی بنا به گذر به ۱۷۰ سانتیمتر، در عمل ساختمان را به شهر و شهر را به ساختمان فیلتر کرده است و کیفیت نور و منظر را به شدت کاهش داده است.
“پاکت” اما با تعریف حیاط میانی شمالی و تراسهای ایجاد شده در حدفاصل بنا و گذر و همچینی گشودگی آنها در جهت دیگر، ضمن بهرمندی از پاکتهای فضایی متنوع باز، کیفیت نور و منظر و مقیاس بازشوها را بدون محدودیت و متناسب با نیاز فضا تامین کرده است. همین حیاط میانی شمالی نیز همچون سیبه مکانی است برای تعامل و برخوردهای اتفاقی.
پنجم: هنر مشبک
“پاکت” در ضلع جنوب از هنر سنتی مشبک (دستاورد دوره سلجوقی و صفوی برخاسته از هنر سنتی معماری شهر اصفهان) در قامتی نو بهره برده است تا ضمن تامین حداکثر گشودگی و حفظ محرمیت، نور تیز آفتاب تابستان اصفهان در ضلع جنوب نیز کنترل شود.
سیبه: کوچه بنبست
.Not long ago, there was “Sibe”*, surrounded by houses, accommodating relatives
.Not long ago, it was enclosed courtyards, surrounded by rooms, housing a family
Not long ago, this “Sibe” (the semi-public urban space) and this courtyard (the semi-private space), gifted us the “sky”, when we stepped out of the house
Today, however, this family and every member of the household live in different parts of the city, country, or even the world. Where? In apartments. Apartments, when stepping out of them, a closed space and a depressing environment would only be visible. Apartments with short ceilings and an elevator
…So where is the shared Sky that belongs to us all
…The mysterious blue umbrella
In the “Packet” project, we presented “the sky” to Mr. Akbari’s family, whose character is in accordance with the general culture of Isfahan, Iran
First: The being of the Packet
Using the pattern of houses with central courtyards, the “Packet” project is completely closed from the north side and is a complete reticular wall (wholeness) from the south. It is nothing and everything at the same time, just like any other packet
The “Packet” is a simple, large and reticular box that carries life and thousands of everyday happenings, which can be opened only to the will of Mr. Akbari’s family. It introduces a kind of introversion that is reminiscent of the architecture of the central desert of Iran; the contemporary alternative that criticizes the extroversion of today’s urban architecture, regardless of the climate and the culture. The “Packet” is a blank page inside the texture that provides an opportunity to think
Second: The City and the House; Connected or Detached?
The physical connectivity of residential buildings with the crowded city passageways on one hand, and tranquility as the inherent element in the conceptual meaning of home, on the other hand, raises a duality that can be the main design question of any urban residential project
The pattern of “Sibe” of urban development in central desert of Iran, as an ideal intermediate space to connect the neighborhoods together and to the city, has been our response to this challenging duality; a solution which has been completely forgotten today due to the issue of ownership and limited resources of municipalities in the public sector and the increase in the value of land and lack of economic justification in the private sector
?Third: House or apartment
Mr. Akbari’s family did not want much, they wanted an apartment to live together but independently. A place where they can call each other from time to time in the morning or evening by opening only one window and maybe invite each other for a tea. The site was inherently an urban infill apartment due to the location conditions. But we were thinking of a house. The same house around the patriarchal central courtyard! The attractiveness of access, spatial diversity, connection of spaces to various private yards on floors, etc., along with the limitations of intercity urban apartment projects and Isfahan’s architectural and urban planning laws, drew the spatial qualities of a house in our mind that “Packet” was its physical embodiment
Forth: The Yard and The Staircase
The architectural and urban planning criteria in Isfahan, has filtered the building to the city and the city to the building by restricting the opening height of the building toward the passageway to 170cm, and has drastically reduced the quality of view and light
the “Packet” project has provided the light quality, the view open spaces, and the openings’ scale without any restrictions and proportional to the space requirements, by defining a north central courtyard and terraces at the distance between the building and the passageway and also their openness in the other direction, while using various open space packets. Like the passageway, the mentioned central yard is also a place for interactions and random encounters of everyday life
Fifth: Reticular Art
Traditional reticular art (achievements of the Seljuq and Safavid periods arising from the traditional architecture of Isfahan) has been used on the south side of the “Packet” project, so that while ensuring maximum openness and maintaining privacy, the bright summer sunlight of Isfahan can be controlled on the south side
*Sibe: The Semi-public dead-end alley in ancient Isfahan with gates in front of them as doors to make it more private for locals
” تمامی حقوق مادی و معنوی محتوا متعلق به پایگاه خبری جهان معماری می باشد “