- خانه
- معرفی پروژه
- پروژه های داخلی
- فروشگاه لایکو
منو
منو
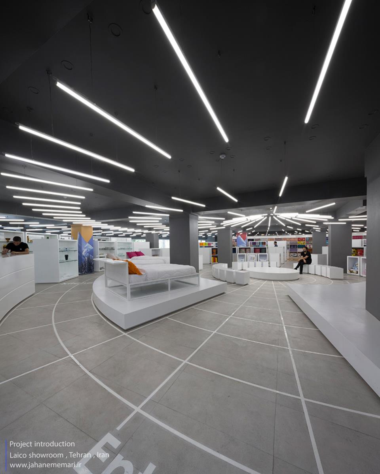
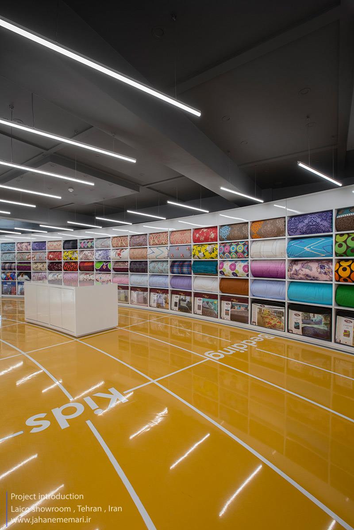
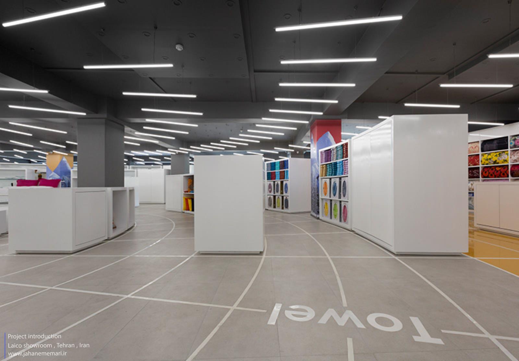
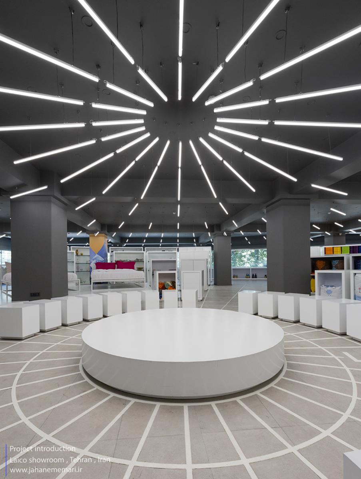
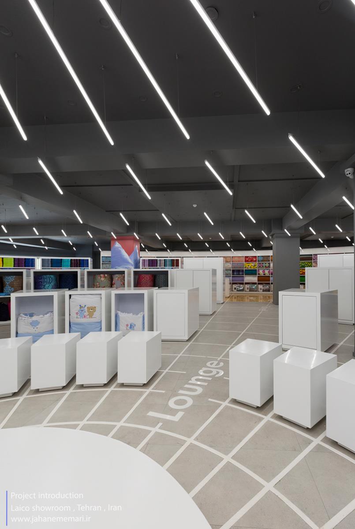
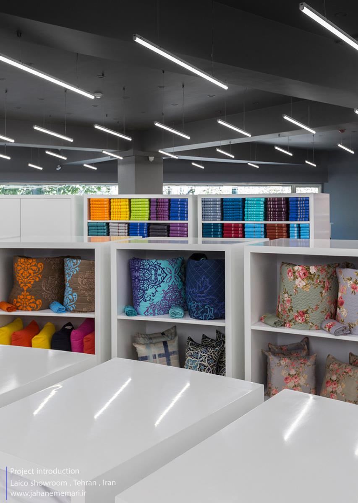
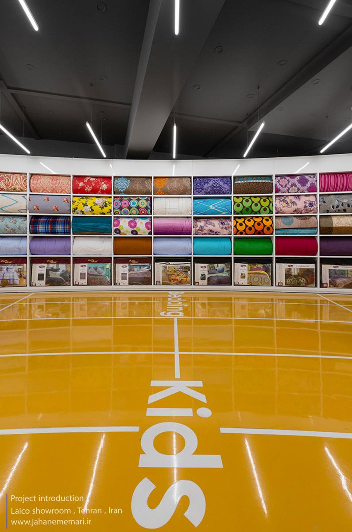
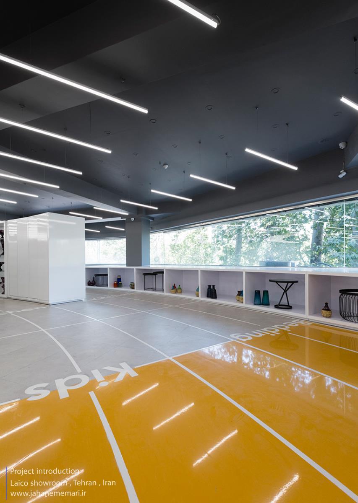
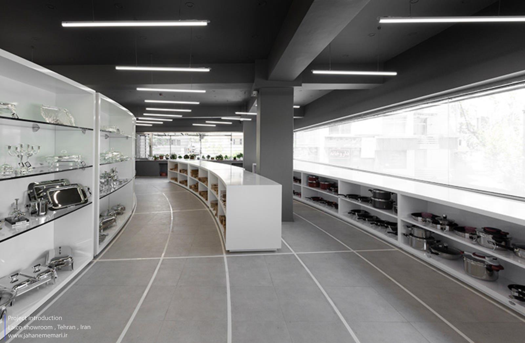
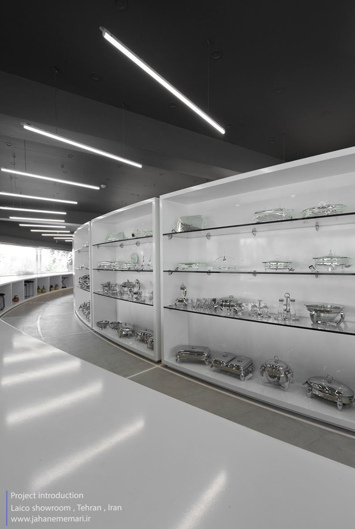
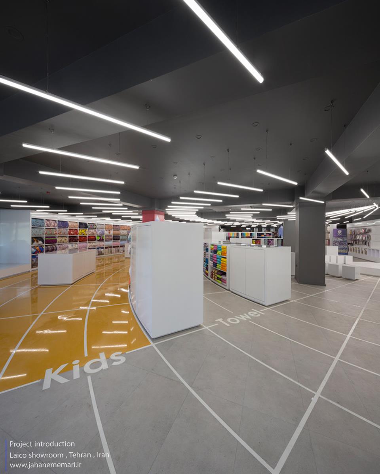
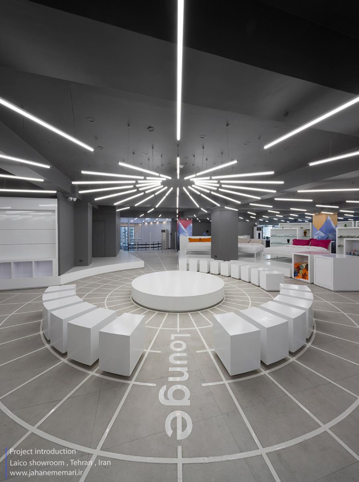
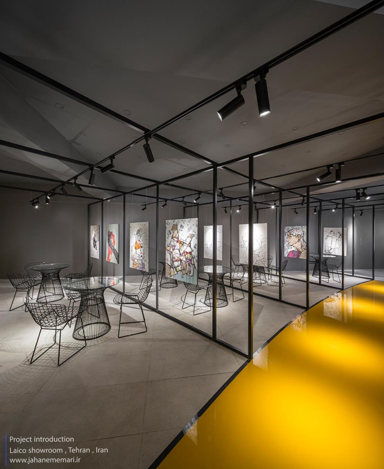
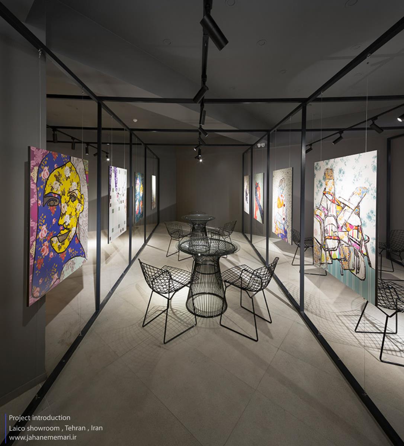
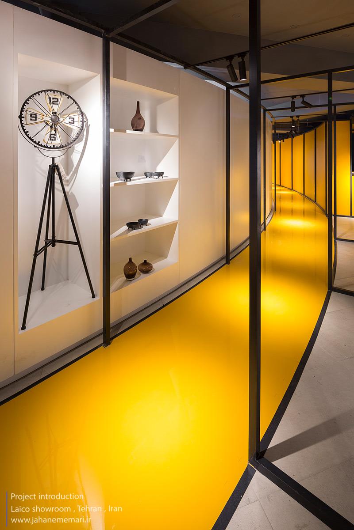
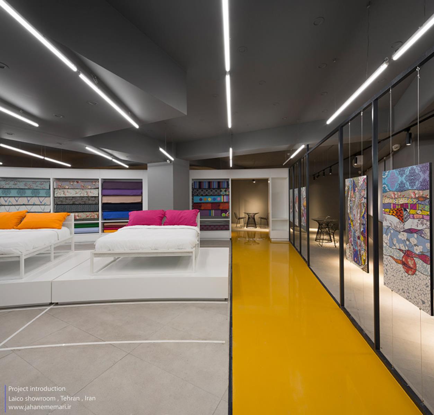
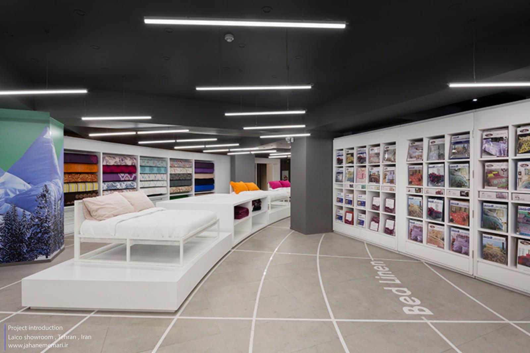
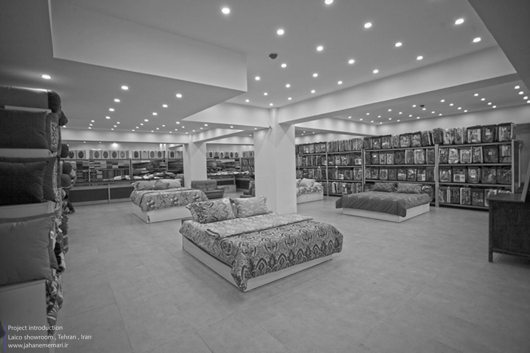
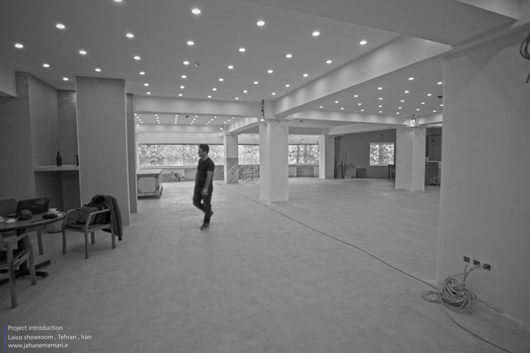
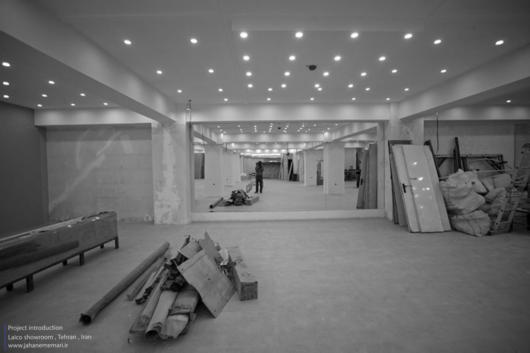
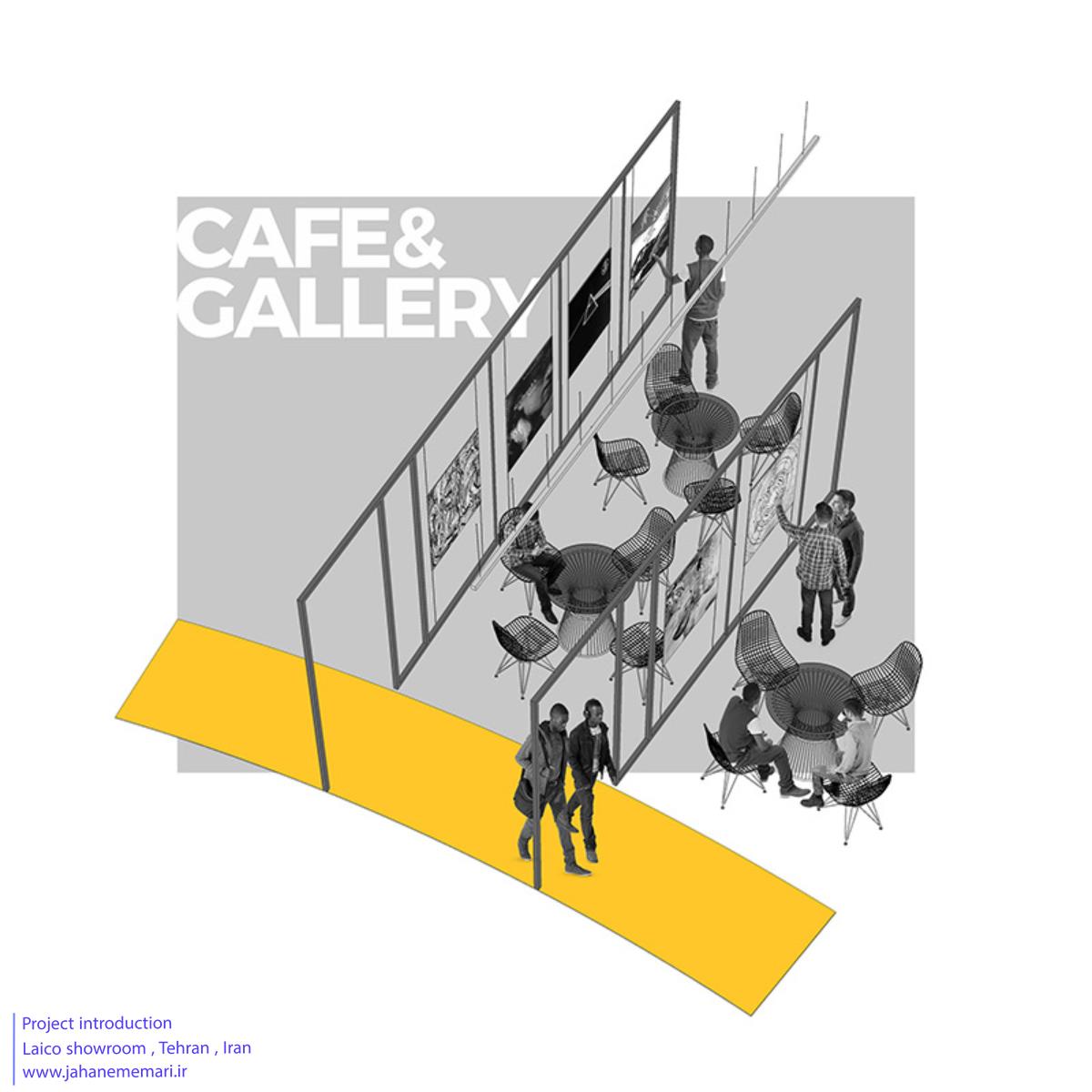
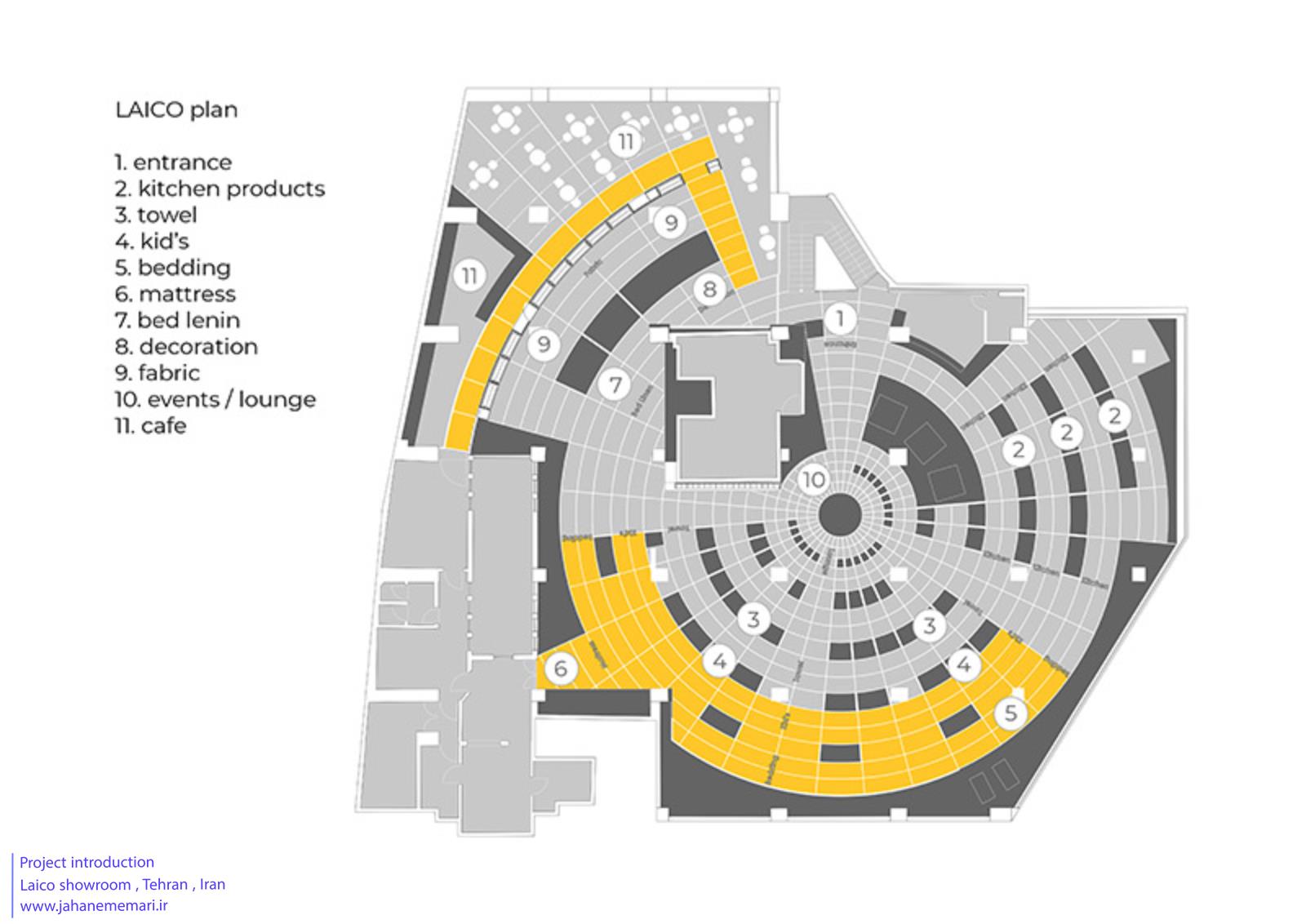
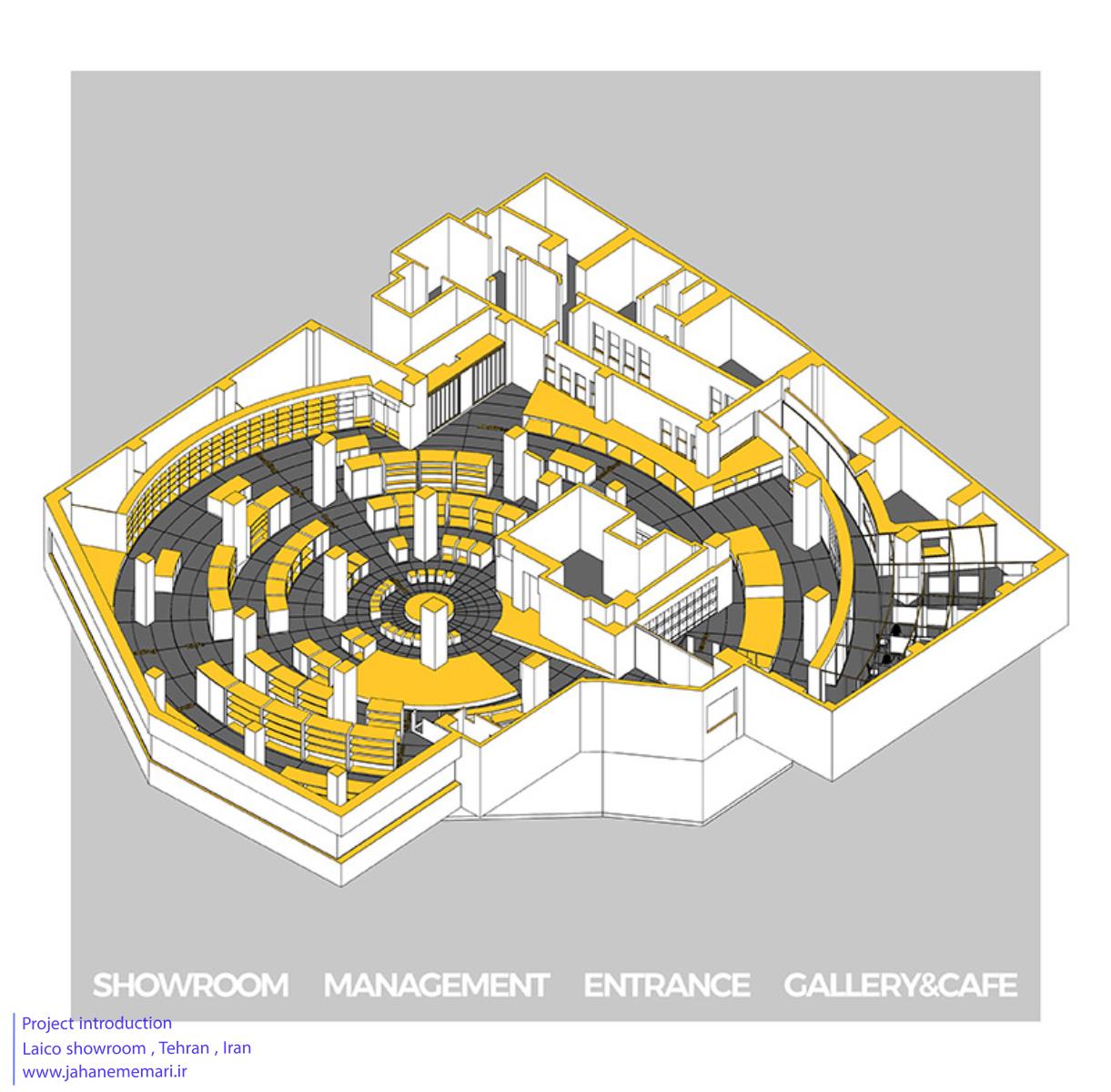
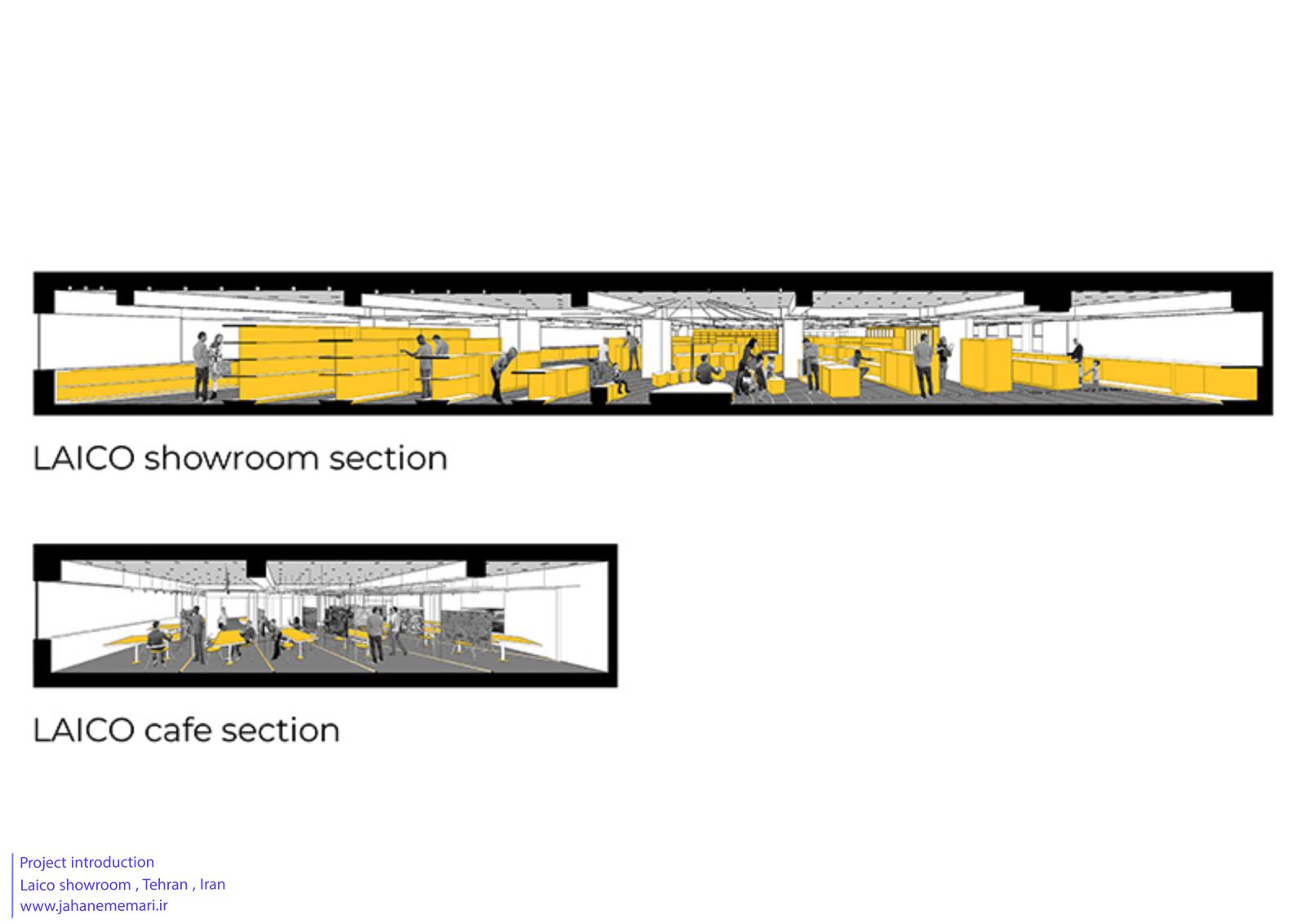
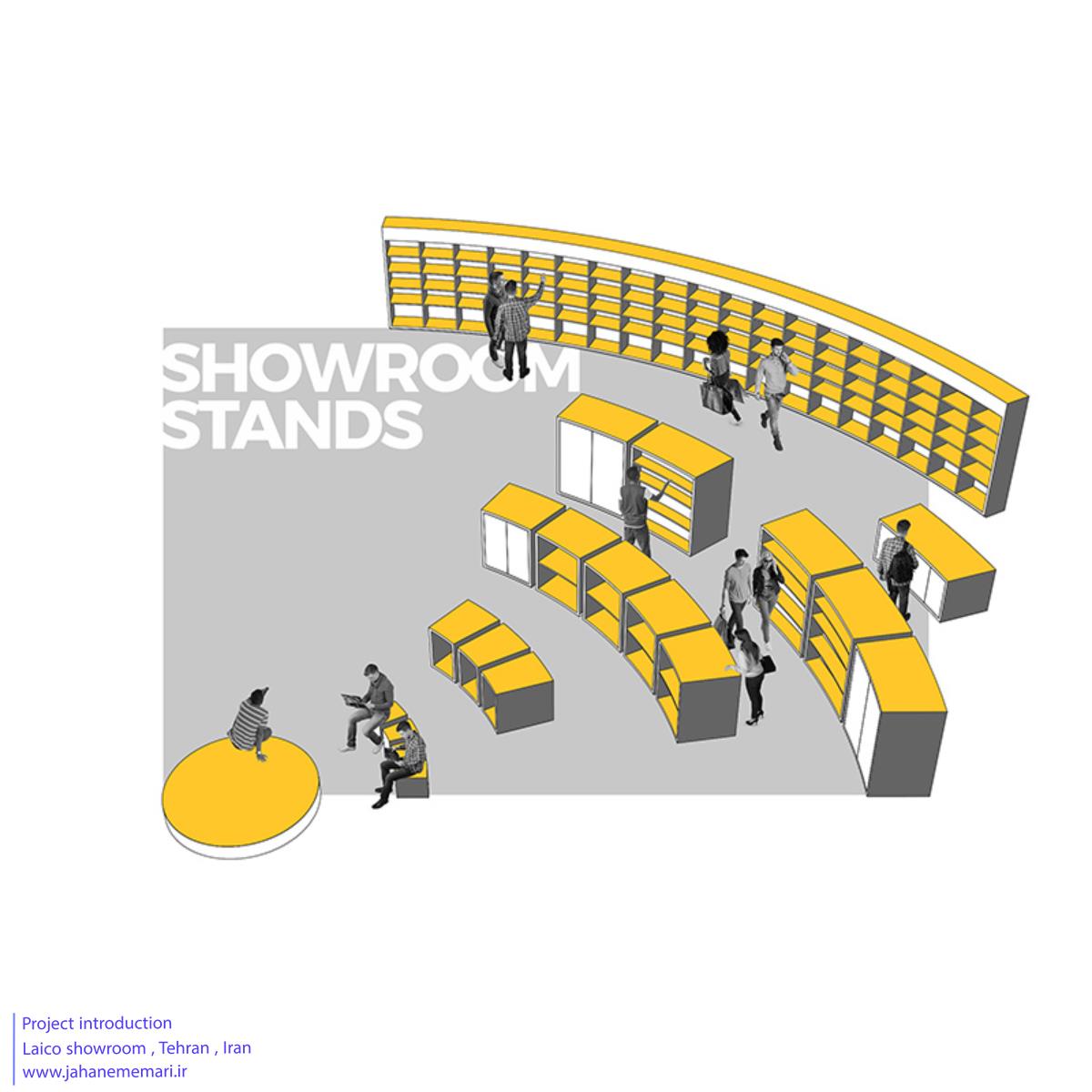
– رتبه دوم جایزه معماری داخلی ایران، در گروه بخش ساختمانهای عمومی بزرگ مقیاس (بازسازی و مرمت)، فصلنامه معماری و ساختمان، ۱۳۹۷
هدف پروژه دست یافتن به یکپارچگی و سادگی در بستری پیچیده همراه با عناصر متضاد بود. لایکو برندی شامل تعدادی زیرشاخه با محصولات متنوع است؛ به این دلیل برای طراحی فروشگاه مرکزی لایکو، هر گروه از محصولات به فضاهای با طراحی و ابعاد مخصوص نیاز دارند. فروشگاه فعلی درگذشته شامل سه واحد مسکونی جداگانه بود که به یک فضای بزرگ تبدیل شد. این فضا وسیع و ناخوانا بود؛ همچنین ستونهای زیاد، هندسهی نامنظم، و ناخوانایی محیط استفادهکنندگان را سردرگم میکرد. بنابراین، کارفرما نیاز به یک محیط داخلی منظم داشت که به راحتی قابل درک باشد. یک فضای متمرکز با زون بندی مرتب و شفافیت کافی برای بهبود همهی مغایرتها ارائه شد. استراتژی طراحی وارد کردن یک چیدمان دایرهای برای خلق یک الگوی مدولار و قابل انعطاف در بستر موجود بود. قفسهها، سیستم نورپردازی و به طور کلی تمامی پروژه از این تصمیم طراحی تاثیر گرفته است. در پی این طراحی، پروسهی اجرا سادهتر و کوتاهتر شد.
متمرکز سازی
یک نقطهی سفید در مرکز، الگوهای همگرای کف به همراه خطوط روشن همساز روی سقف، استفادهکنندگان را به میان پروژه هدایت میکنند. در مرکز، به سبب کاهش تدریجی ارتفاع قفسهها، استفادهکننده قادر به مشاهدهی هر دسته محصول است و محصول مورد نظر خود را در زمان کوتاهی پیدا میکند.
رنگها
برای رسیدن به خوانایی و سادگی، سه رنگ سفید، زرد و خاکستری به محیط داده شد. رنگ خاکستری بخشهای دست نخوردهی پروژه – سقف، ستونها و دیوارها را پوشش داده است و رنگ سفید برای قفسهها و خطوط کف برگزیده شده است. رنگ زرد برای پررنگ کردن بخش محصولات ویژه و کافه گالری به بستر اضافه شد.
گالری
کاربری کافه گالری به قسمتی از پروژه و به هدف ترغیب استفادهکنندگان به گذراندن زمان بیشتر در فروشگاه اختصاص داده شد. کارهای هنری با استفاده از پارچههای لایکو بر دیوارها و قابهای خالی آویخته شد تا مشتریان حین نشستن آنها را مشاهده کنند و به این صورت، بستری برای تبلیغ غیرمستقیم محصولات نیز ایجاد شود.
The goal of the project was to achieve unity and simplicity within a complex context with incompatible elements. Laico is a brand containing multiple sub-brands with various products, hence, to design Laico central store, each group of products need its custom designed stands with specific dimensions. The current store was previously three separate residential apartments that merged in one large space. It is vast and hard to perceive; numerous columns, irregular layout, and illegibility of the space makes the user confused. Thus, the client asked to create an arranged interior that could easily be navigated.
A panoptic space with ordered zoning and enough transparency proposed to satisfy all the differences. The design strategy by applying a circular arrangement was to create a modular flexible pattern through the layout. The stands, the lighting system, and generally the entire project was affected by the modular design decision. The construction process became simpler and less time-consuming.
Centralizing
A vivid white spot in the center, the convergent floor patterns together with the compatible ceiling pattern attracts the user into the project. At the center, because of the stands gradual height decrease, the user will observe each product’s section and finds the desired product shortly afterward.
Colors
In order to obtain simplicity and legibility, the decision was to add three colors of white, yellow, and grey to the layout. The grey color covers the intact parts of the project i.e. the ceiling, columns, and walls while the white color is chosen for the stands and epoxy floor lines. The yellow color was applied to highlight the special products section and the café and gallery in the gray context.
Gallery
To persuade user to spend more time in the showroom, a café-gallery function assigned to a part of the project. The artworks including the Laico textiles hanged on the walls and the empty frames for users to enjoy while sitting in the café.
” تمامی حقوق مادی و معنوی محتوا متعلق به پایگاه خبری جهان معماری می باشد “