- خانه
- معرفی پروژه
- پروژه های داخلی
- آپارتمان مسکونی باغ مشهد – استودیو معماری همان
منو
منو
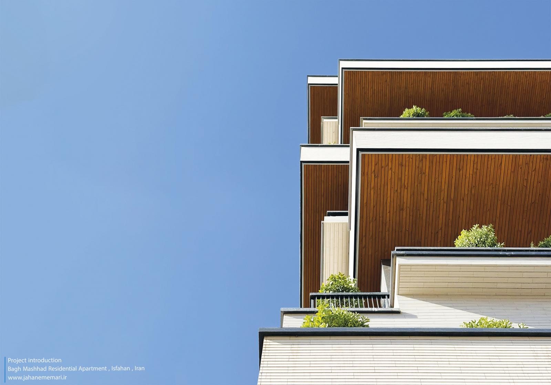
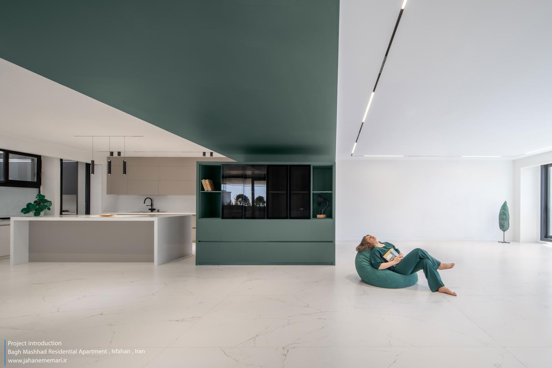
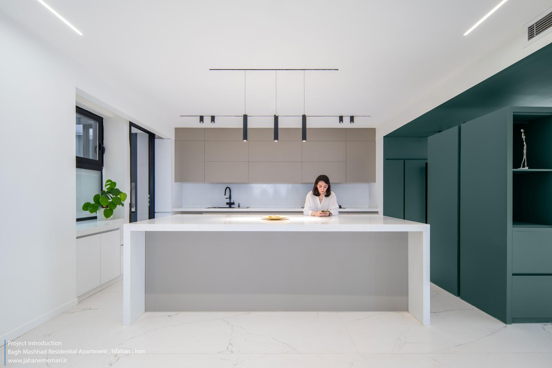
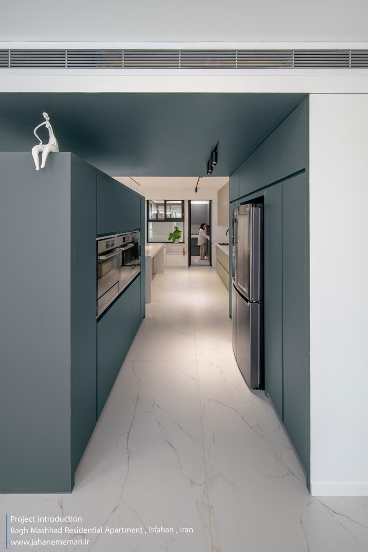
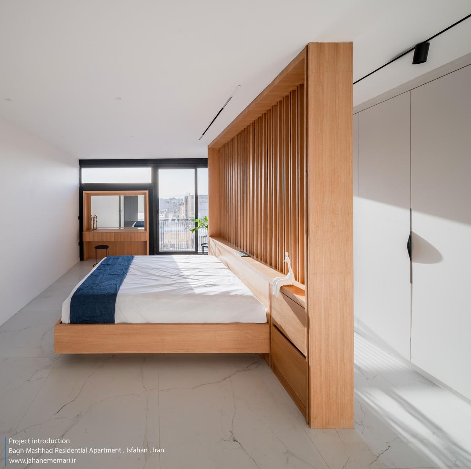
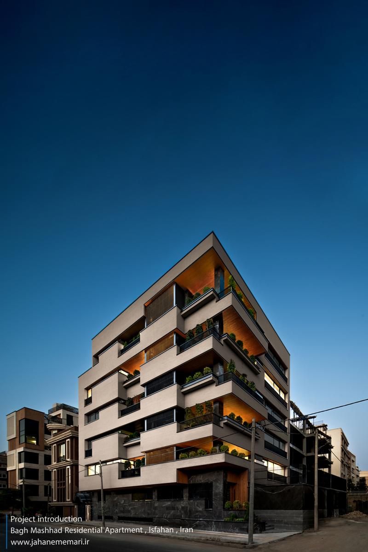
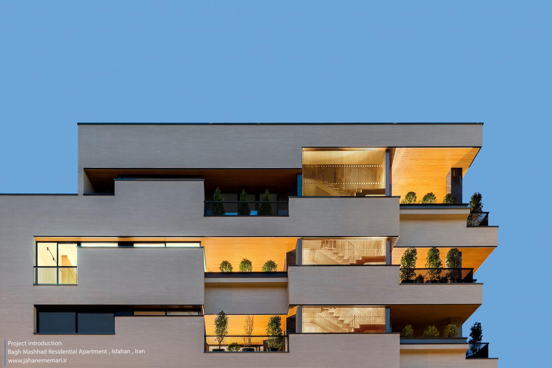
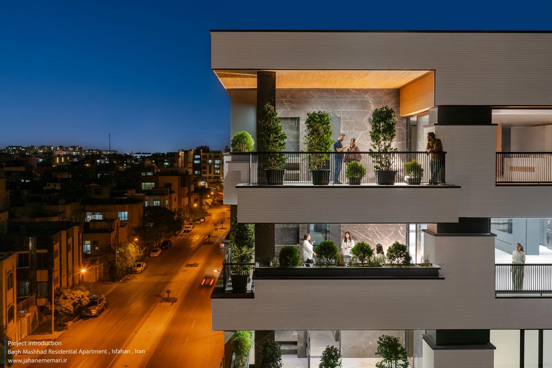
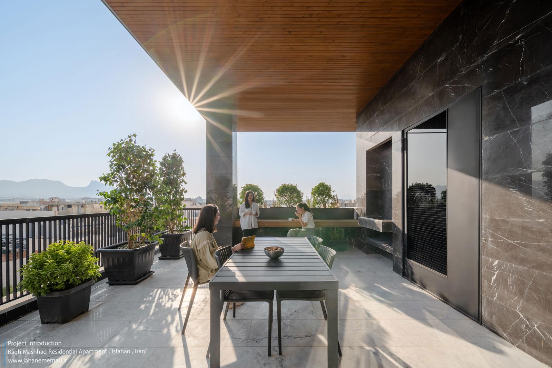
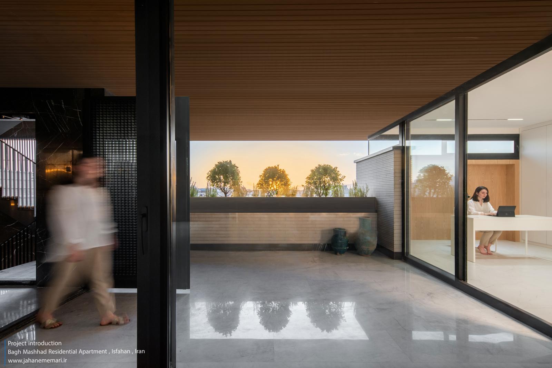
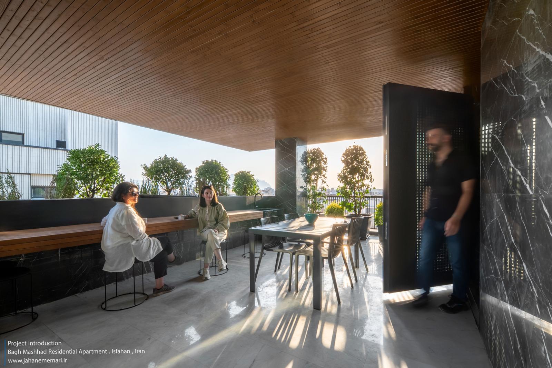
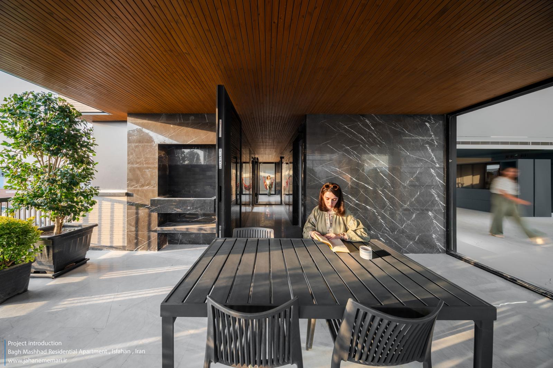
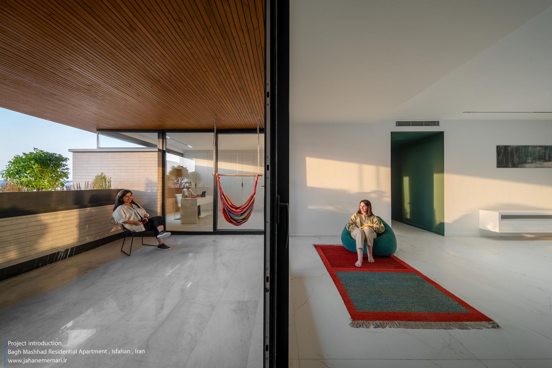
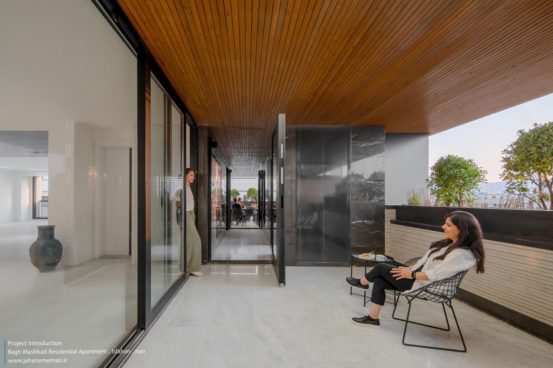
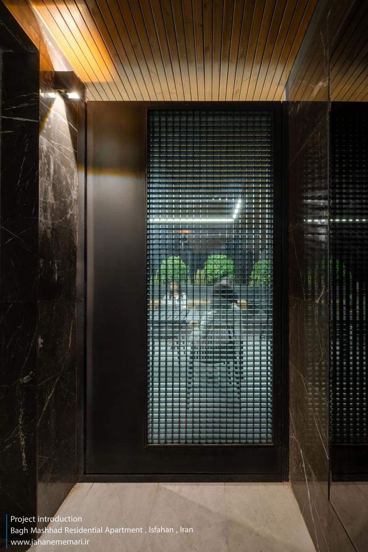
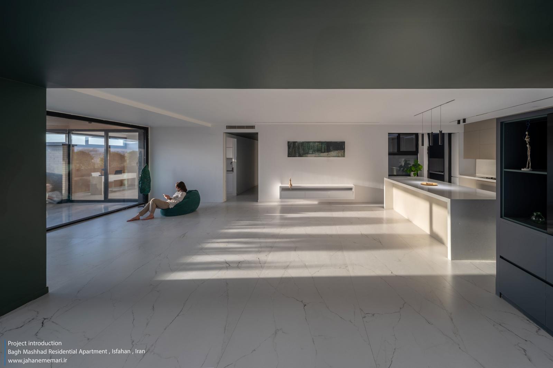
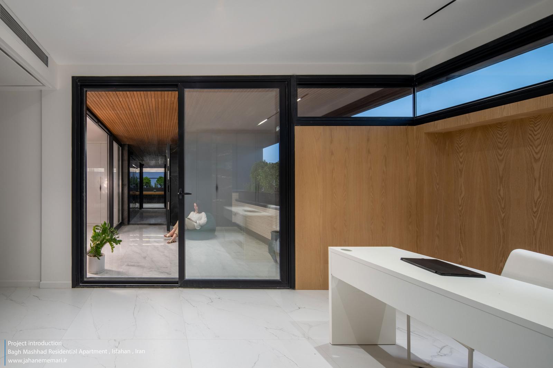
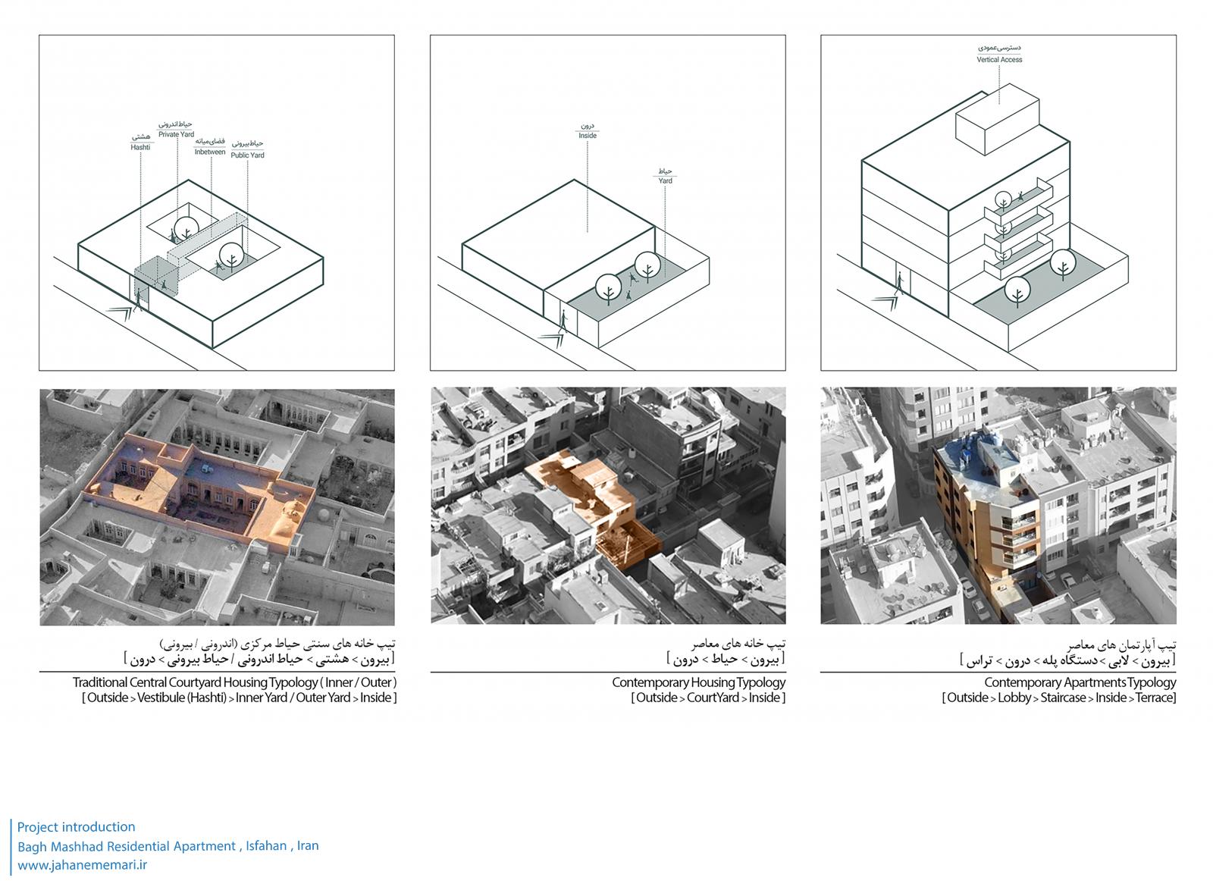
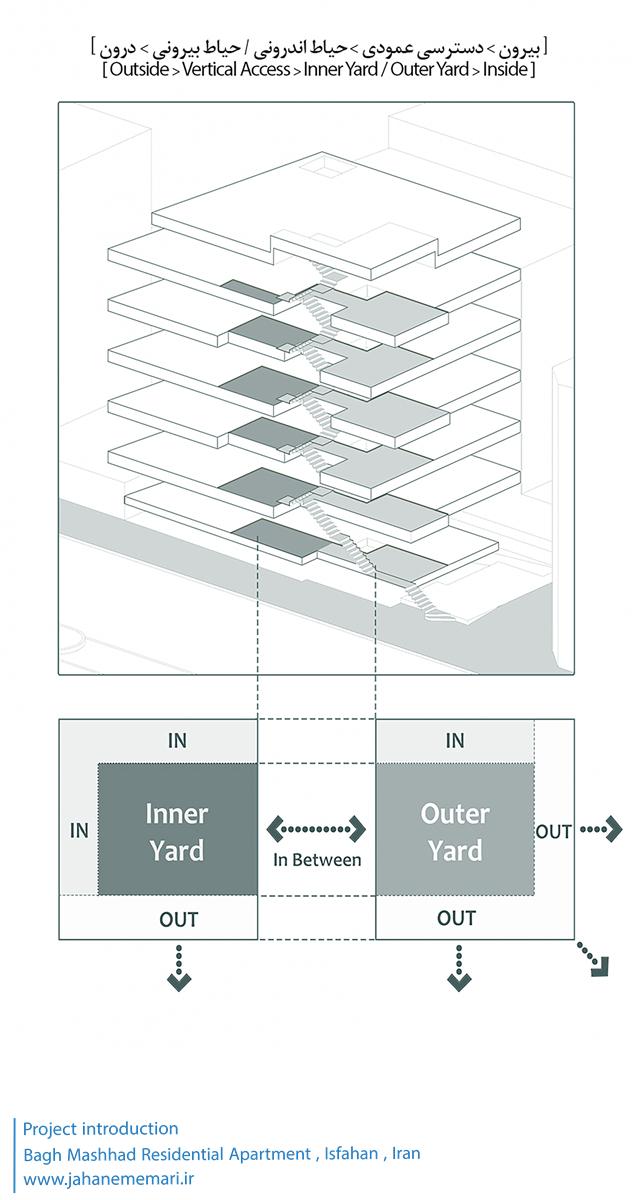
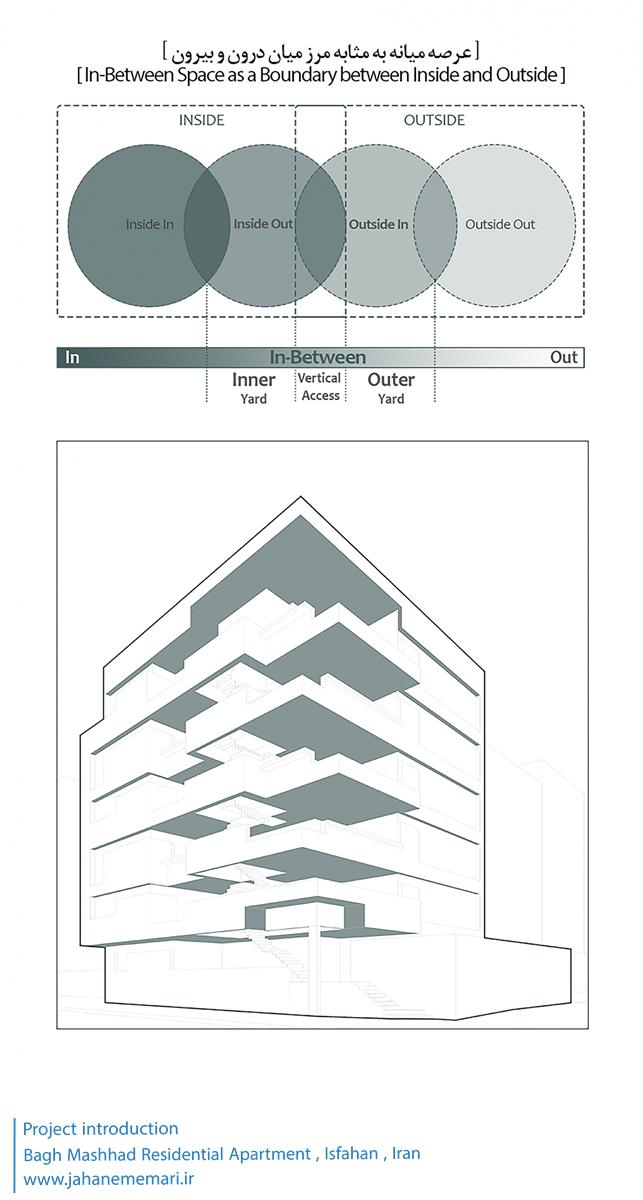
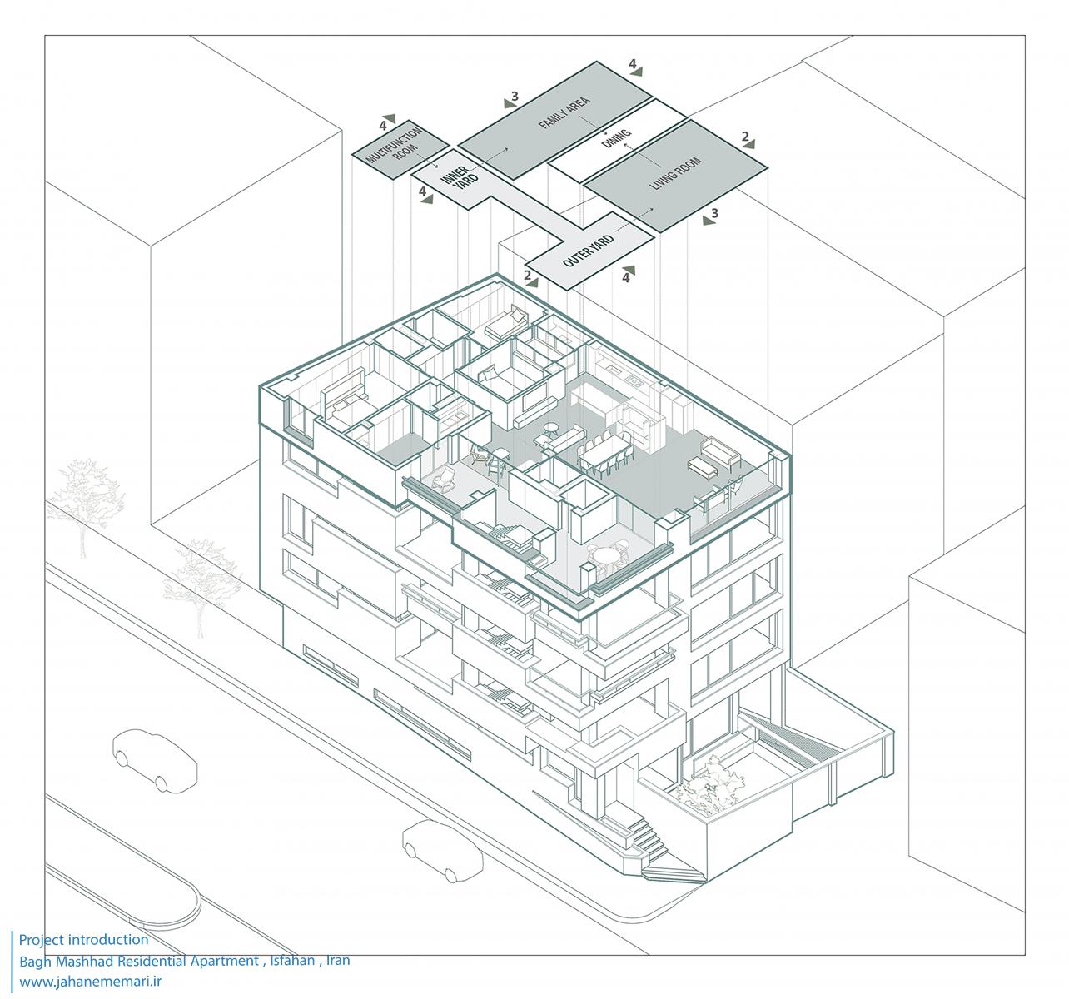
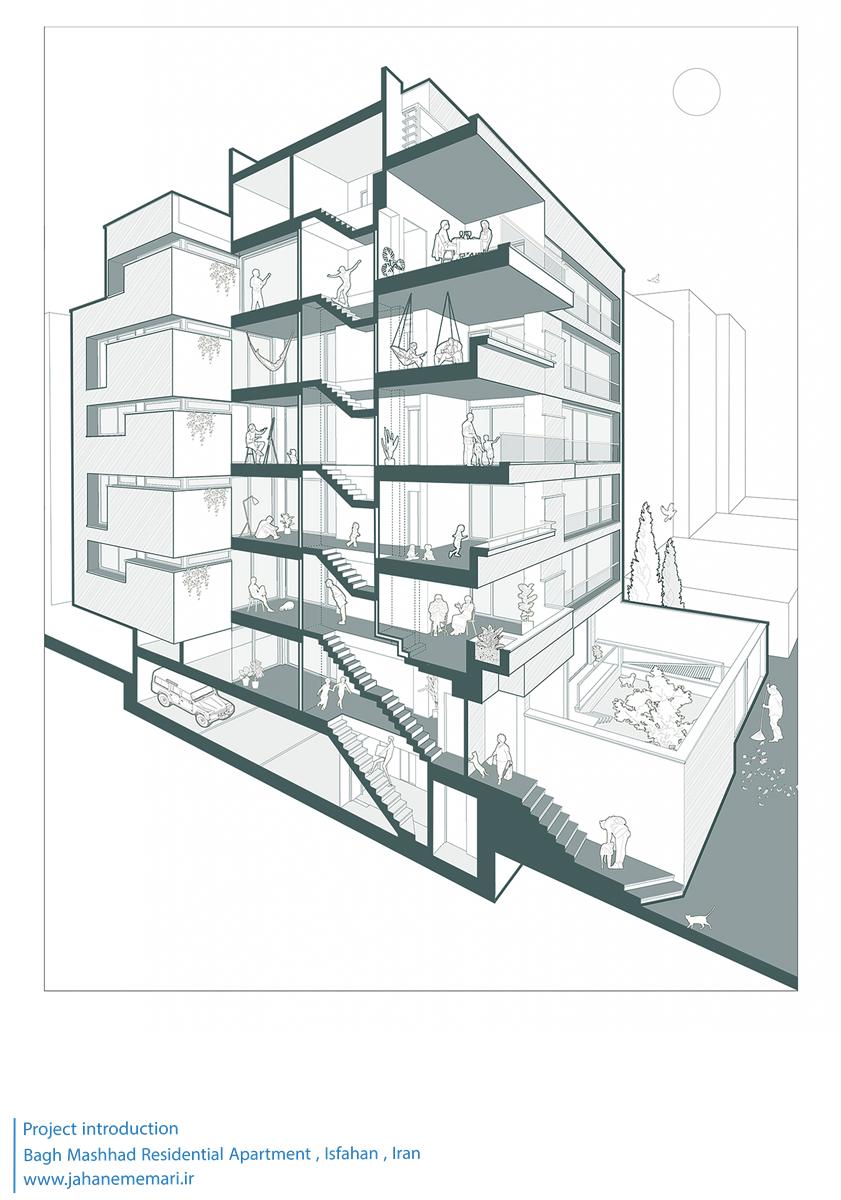
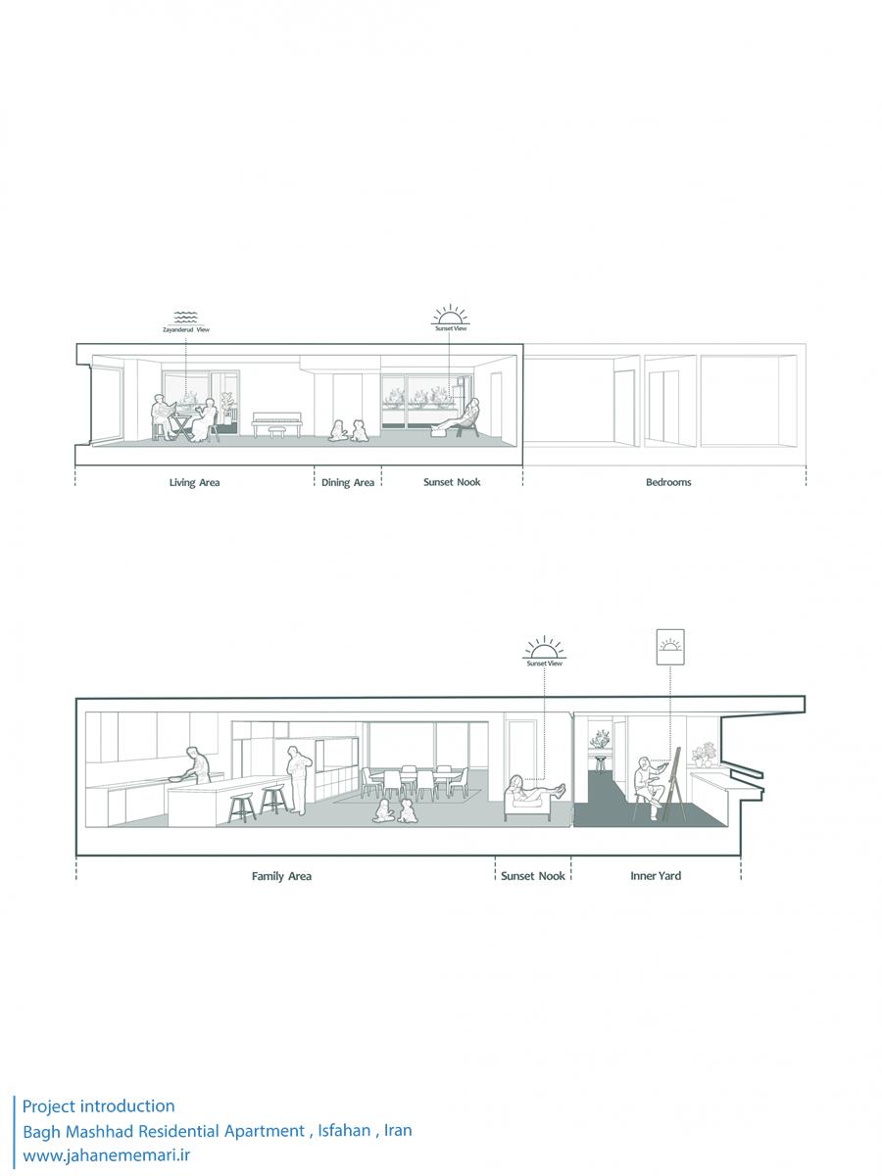
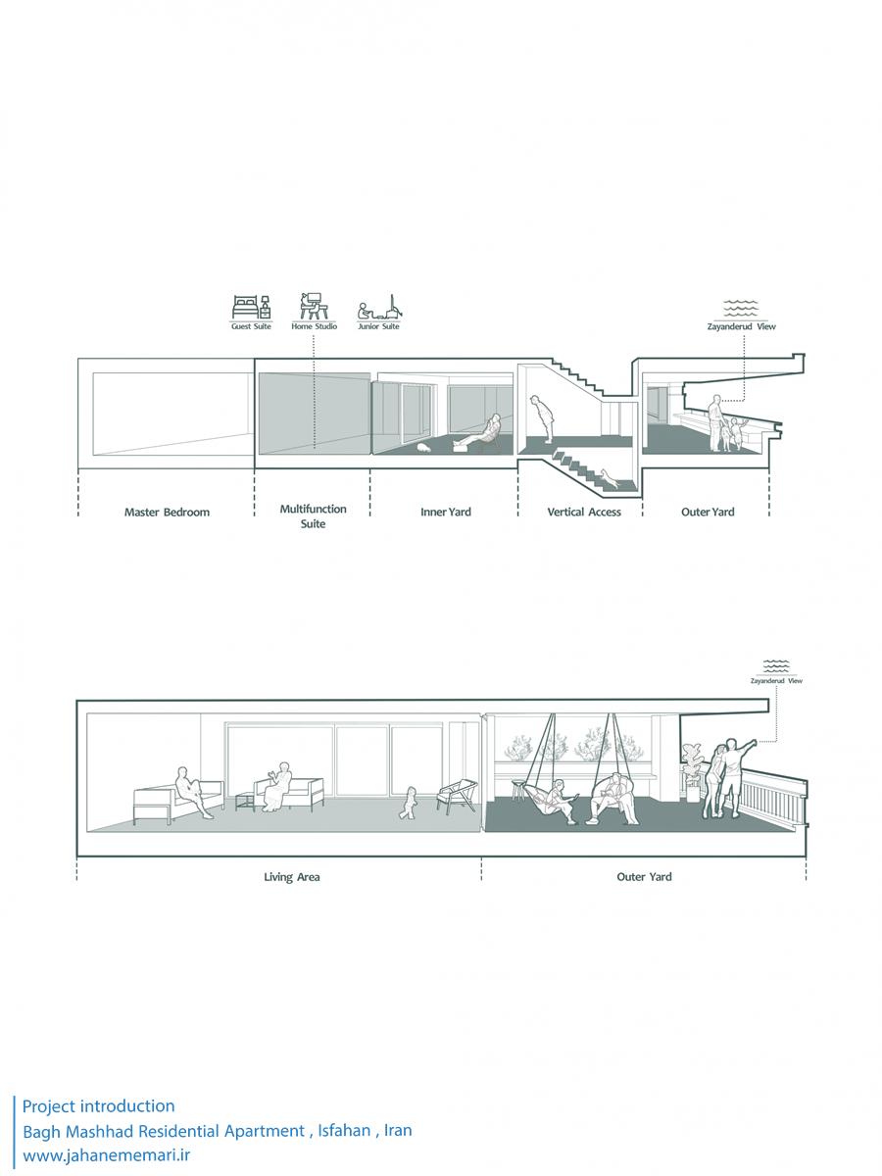
شرایط معماری امروز بهگونهای است که به نظر میرسد معمار دیگر فضای چندانی برای خلاقیت و آزادی عمل ندارد. فضاها دارای نامها و سلسلهمراتب از پیش تعیینشده هستند، از توالیهای تثبیتشدهی عملکردها پیروی میکنند و تابع قوانینیاند که زندگی روزمره را در قالبهایی ثابت و یکنواخت شکل میدهند. بااینحال، «محدودیت» در هیچ مقیاسی به معنای «هیچ» نیست؛ همواره شکافها و درزهایی وجود دارند که اگر دنبال و گسترش داده شوند، میتوانند به قلمروهایی تازه و وسیع بدل شوند. ازاینرو، معمار نیازی ندارد برای انجام معماری ترفندی کاملاً نو ارائه دهد؛ کافی است امکانهای نهفته در موقعیت موجود را بشناسد و در آن بهطور معنادار مداخله کند. در حقیقت، معماری در هر مقیاس، چه جزئی و چه کلی، چیزی نیست جز بازاندیشی مداوم در نحوهی ارتباط میان بدنها و فضاها.
پروژهی باغمشهد در سال ۲۰۲۰ به دفتر معماری معرفی شد. این پروژه در خیابان باغمشهد اصفهان، خیابانی که به سمت رودخانه امتداد دارد، واقع شده و زمینی به مساحت ۴۵۰ مترمربع با دو نمای غربی و جنوبی را دربر میگیرد. کارفرمایان پنج خویشاوند بودند که بهصورت مشترک مالک زمین بودند و قصد داشتند پنج واحد مسکونی یکسان را در پنج طبقه روی همکف احداث کنند؛ بنابراین امکان ایجاد تنوع فضایی از طریق تفاوت در چیدمان واحدها در طبقات مختلف برای معمار وجود نداشت. تمرکز طراحی بر یک تغییر کلیدی شکل گرفت: بازتعریف ارتباط میان فضاهای باز و نیمهباز و بازاندیشی در سلسلهمراتب دسترسی در الگوی رایج آپارتمان، با الهام از تاریخ خانههای سنتی منطقه. در آپارتمانهای امروزی مسیرهای دسترسی یکنواخت و بالکنها فضاهایی فرعی تلقی میشوند. پرسش اصلی طراحی این بود که چگونه میتوان این عناصر را دوباره به هم پیوند داد تا قابلیتهای فراموششدهی مفهوم «خانه» دوباره ظاهر شوند؟ آیا میتوان امروزه بالکن را در نقش حیاطهای اندرونی و بیرونی گذشته بازآفرینی کرد؟ با بازاندیشی در ارتباط میان مسیرهای عمودی مانند پلکان و بالکن، نظمی فضایی جدید پدید آمد که قادر بود طیفی از فضاهای خصوصی تا عمومی را در درون آپارتمان بازسازی کند.
یکی از امکاناتی که این بازتعریف روابط فضایی به همراه داشت، تبدیل مرزهای دوگانهی صُلب به مرزهایی طیفی بود؛ مرزهایی که امکان ظهور فضاهای تازه و متنوع را فراهم میکنند. اگر فضای بین درون و بیرون بهعنوان یک حد قطعی در نظر گرفته شود، جایی برای میانجی باقی نمیماند؛ اما اگر این خط به آستانهای انعطافپذیر بدل شود، کیفیتی نو در میانهی این دو پدید میآید که زندگی را غنیتر میکند. جستوجوی این فضاهای میانی برای گسترش دامنهی تجربههای روزمره ضروری است. در این پروژه، دو حیاط اندرونی و بیرونی نهتنها چنین فضاهای میانیاند، بلکه بهعنوان ستون فقرات سازماندهی فضاهای خانه نیز عمل میکنند و مرزهای آنها را بازتعریف میکنند. حیاط بیرونی از دو سمت با فضای بیرون و حیاط درونی از دو سمت با فضای داخل در ارتباط است، در حالی که هر دو در بخشی از ضلع خود با فضای مشترک خانه تماس دارند. این هندسه، ساختار اصلی پلان را شکل میدهد و تمام فضاهای خانه جایگاه خود را در ارتباط با این اسکلت دوحیاطه مییابند. حیاطها نقاط تلاقی درون و بیروناند؛ جایی که مرزها محو میشوند و فضاها با هم گفتوگو میکنند.
در گذشته، حیاط – چه اندرونی و چه بیرونی – چارچوب اصلی فعالیتهای متنوع خانوادگی را میساخت. در این پروژه تلاش شد تا این نقش در قالب بالکنهای معاصر بازتعریف شود؛ با پیوند دادن عناصر عمودی چون پله و بالکن، نظمی نو از فضاها شکل گرفت که طیفی از خصوصیترین تا عمومیترین فضاها را در آپارتمان پدید میآورد. دیاگرام خانهی دوحیاطه امکانات بسیاری را برای نظم فضایی کلی بنا به وجود آورد که حتی میتواند به بازتعریف تقسیمات فضایی و زمانی زندگی معاصر نیز منجر شود. این الگو امکان ایجاد فضایی مستقل را فراهم میسازد که در عین پیوستگی با خانه، میتواند کارکردی جداگانه در ارتباط با بیرون داشته باشد؛ فضایی که میتواند بهصورت سوئیت مهمان عمل کرده و الگوی تازهای از همزیستی را پیشنهاد دهد یا بهعنوان استودیوی خانگی نقشآفرینی کند و مرز سنتی میان خانه و محل کار را بازتعریف کند. بحرانهایی چون همهگیری کرونا بار دیگر نشان دادند که چنین بازاندیشیهایی تا چه اندازه ضروریاند. این فضا همچنین میتواند برای استقلال نسبی فرزندان خانواده که هنوز از خانهی والدین جدا نشدهاند مورد استفاده قرار گیرد.
یکی دیگر از ویژگیهای این الگو، نحوهی خاص استفاده از نور و چشمانداز غروب است. ضلع غربی زمین که طولانیترین وجه آن است، این امکان را فراهم کرد تا حیاطها در امتداد نمای غربی قرار گیرند، بدون نیاز به تبعیت از قاعدهی معمول پرهیز از نور شدید غربی. در اینجا حیاطها نقش فیلتر را دارند و نور غروب را ملایم و دلپذیر به فضا وارد میکنند. فضایی که به این حیاطها متصل است، گوشهای دنج و آرام با چشمانداز غروب میسازد که در این پروژه «Sunset Nook» یا «گوشهی غروب» نامیده شده است.
جهت دسترسی به پروژه های بیشتر به این صفحه از سایت مراجعه کنید.
Today’s architectural condition seems to leave the architect with little room to play. Spaces carry predetermined names and exemplary hierarchies. They follow established sequences of activities and abide by common rules, shaping daily life into fixed molds. Yet “narrow,” whatever its scale, is never synonymous with “nothing.” There are always fissures—slits that, when pursued and expanded, can open into vast terrains. For this reason, the architect need not pull a brand-new trick out of the hat to “do architecture.” It is enough to recognize the real possibilities latent within a given situation, and to intervene in them in a truly meaningful way. One might even say that architecture—whether in its smallest detail or at a larger, more comprehensive scale—is nothing but a continuous rethinking of how bodies and spaces connect.
The Bagh-Mashhad project reached the studio in 2020. It was located on Bagh-Mashhad Street in Isfahan, a street leading down to the river, on a plot of 450 square meters with two façades to the west and south. The clients were five relatives who jointly owned the property and wanted five identical residential units stacked on five floors above the ground level. This meant that generating spatial diversity through varying unit layouts across floors was not an available option for the architect.
The intervention focused on a single shift: reconfiguring the connections between open and semi-open spaces and the hierarchy of access within the conventional apartment type, informed by the local history of the house. Contemporary apartments follow a uniform rule of access, while balconies are treated as surplus, secondary spaces. The design question was how to reconnect these elements so that the latent potentials of “home” might reemerge. Could today’s balcony reclaim the role once played by the inner and outer courtyard? By reimagining the ties between vertical circulation and balcony, a new spatial order was established—one capable of reinstating a spectrum from private to public within the apartment.
One of the possibilities that rethinking connections offers us is how to transform the boundary between a duality into a spectrum-like boundary. A boundary that allows new and diverse spaces to emerge from it. If we consider the space between the inside and outside as a strict boundary, there is no room left for something in between. However, if this definitive line is transformed into a threshold or a boundary, something emerges in the middle of these two that adds new qualities to life. The search for these intermediate spaces is crucial for enriching the spectrum of activities in daily life.
In this project, the two inner/outer courtyards not only serve as these added intermediate spaces, but they also act as the backbone for shaping the other spaces of the house, redefining and blurring their boundaries. The outer courtyard connects to the outside on two sides, while the inner courtyard connects to the inside on two sides, each having one side in common with the shared spaces. This geometry forms the foundation of the overall plan, and all the spaces in the house find their positions relative to the “skeleton” of these courtyards. The courtyards are places where the inside and outside come together and interact.
For instance, the courtyard—whether as an inner yard or an outer yard—once formed the very spatial framework for a wide spectrum of domestic activities. Might it be possible to recover this function within what today is called the balcony in contemporary apartments? By reimagining the connections between elements such as vertical circulation and balconies, what new spatial order might emerge, and how might a gradient of spaces—from private to public—be reestablished within the apartment?
The diagram of the two-courtyard house generates different possibilities for the overall spatial order of the house, possibilities that can even extend to the broader spatial-temporal divisions of contemporary life.
First, it allows for separate access to a space that, while functioning with the house, can also operate independently in relation to the outside. A space that can serve as a guest suite, offering a new mode of cohabitation; it can also function as a home studio, reshaping the spatial-temporal division of contemporary life. A life that had been embodied in the separation of workplace and home, a separation whose fragility and limitations were highlighted by many contemporary crises, such as the pandemic, which reminded us of the need to reconsider alternative forms.
Likewise, it can act as a complementary space for the relative independence of the family’s children (junior suite), who, due to the housing crisis, have not yet been able to move out of the family household.
One of the architectural possibilities provided by this diagram is the unique use of light and the view of the sunset. The western edge of the plot, being the largest, allows for the placement of courtyards along its facade, which means there’s no need to adhere to the usual rule of avoiding harsh western sunlight. The courtyards act as filters for the western light, and the space connected to them becomes a cozy nook facing the sunset view. This space has been named “Sunset Nook” in this project.
” تمامی حقوق مادی و معنوی محتوا متعلق به پایگاه خبری جهان معماری می باشد “